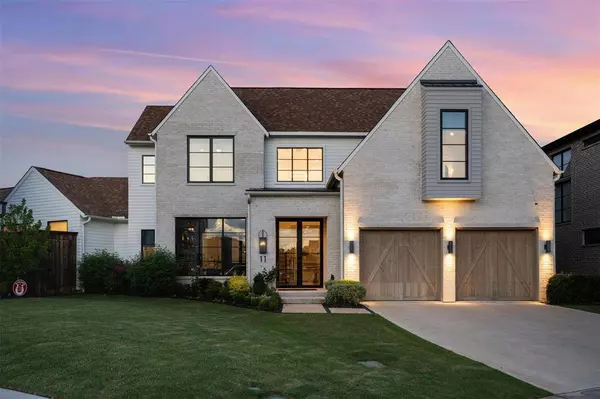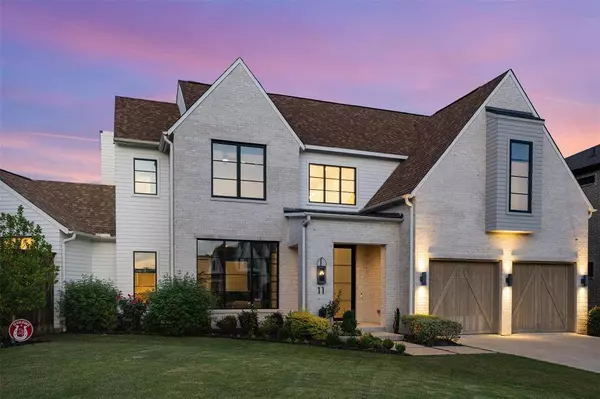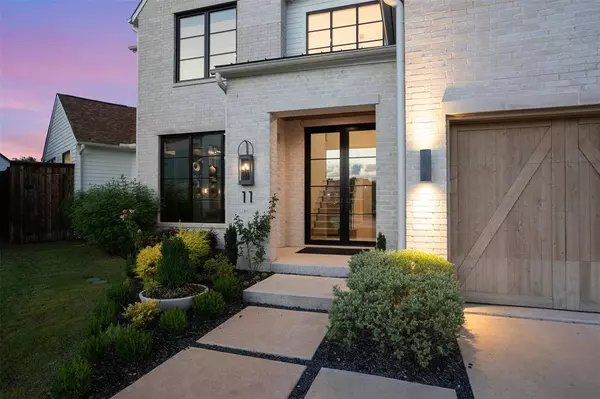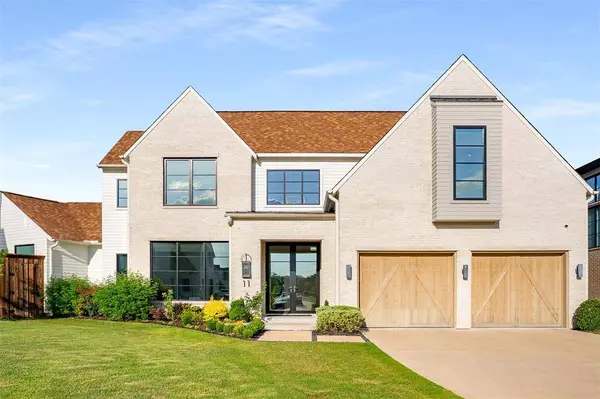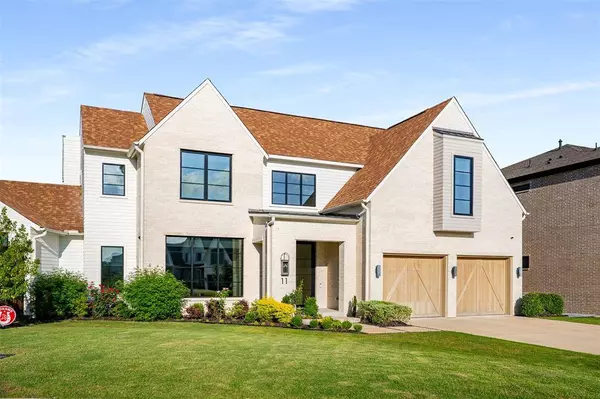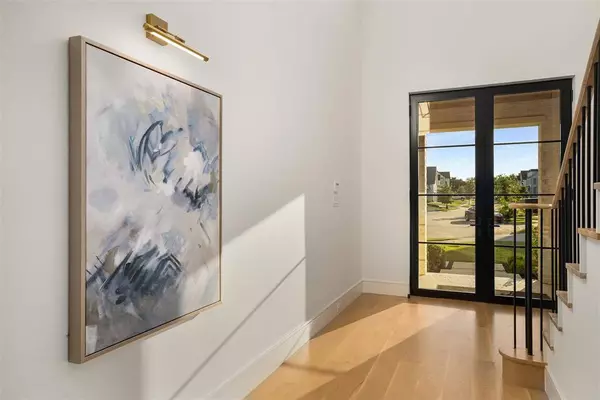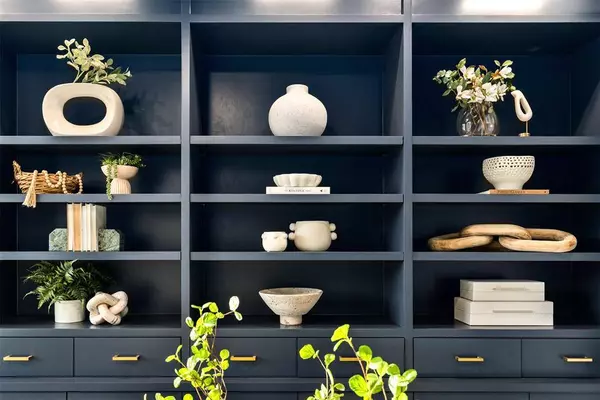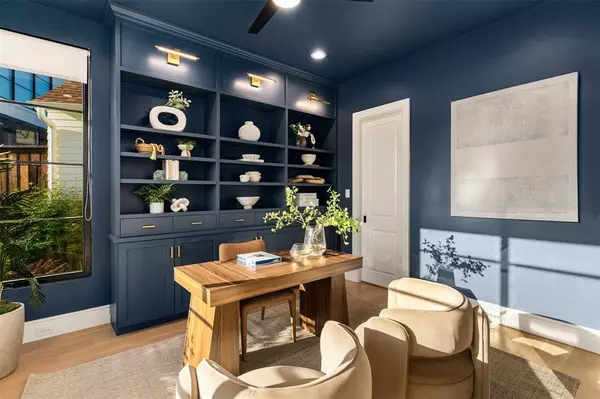
VIDEO
GALLERY
PROPERTY DETAIL
Key Details
Sold Price $1,550,000
Property Type Single Family Home
Sub Type Single Family Residence
Listing Status Sold
Purchase Type For Sale
Square Footage 3, 856 sqft
Price per Sqft $401
Subdivision Mimosa Place Add
MLS Listing ID 20966217
Sold Date 08/08/25
Style Modern Farmhouse, Traditional
Bedrooms 4
Full Baths 5
HOA Fees $70
HOA Y/N Mandatory
Year Built 2022
Lot Size 9,713 Sqft
Acres 0.223
Property Sub-Type Single Family Residence
Location
State TX
County Dallas
Direction From Campbell, head south on Mimosa and left on Mimosa Pl. House at the end of the cul-de-sac.
Rooms
Dining Room 1
Building
Lot Description Cul-De-Sac, Irregular Lot
Story Two
Foundation Slab
Level or Stories Two
Structure Type Brick,Siding
Interior
Interior Features Built-in Features, Cable TV Available, Chandelier, Decorative Lighting, Eat-in Kitchen, Flat Screen Wiring, High Speed Internet Available, Kitchen Island, Open Floorplan, Paneling, Pantry, Vaulted Ceiling(s), Walk-In Closet(s)
Heating Central, ENERGY STAR Qualified Equipment, Natural Gas
Cooling Ceiling Fan(s), Central Air, Electric, ENERGY STAR Qualified Equipment, Zoned
Flooring Carpet, Tile, Wood
Fireplaces Number 1
Fireplaces Type Gas Starter, Wood Burning
Appliance Built-in Refrigerator, Commercial Grade Range, Dishwasher, Disposal, Gas Range, Microwave, Double Oven, Plumbed For Gas in Kitchen, Tankless Water Heater, Vented Exhaust Fan
Heat Source Central, ENERGY STAR Qualified Equipment, Natural Gas
Laundry Electric Dryer Hookup, Utility Room, Full Size W/D Area, Washer Hookup
Exterior
Exterior Feature Covered Patio/Porch, Rain Gutters
Garage Spaces 2.0
Fence Wood
Utilities Available Cable Available, City Sewer, City Water, Concrete, Curbs, Electricity Connected, Individual Gas Meter, Individual Water Meter, Natural Gas Available, Sewer Available, Sidewalk, Underground Utilities
Roof Type Composition
Total Parking Spaces 2
Garage Yes
Schools
Elementary Schools Mohawk
High Schools Pearce
School District Richardson Isd
Others
Ownership Owner
Acceptable Financing 1031 Exchange, Cash, Conventional
Listing Terms 1031 Exchange, Cash, Conventional
Financing Conventional
SIMILAR HOMES FOR SALE
Check for similar Single Family Homes at price around $1,550,000 in Richardson,TX

Active KO
$1,799,000
513 Lawnmeadow Drive, Richardson, TX 75080
Listed by Grant Jennings of Faithful Homes Realty LLC5 Beds 7 Baths 4,966 SqFt
Active
$829,000
6 Vicksburg Lane, Richardson, TX 75080
Listed by Jennifer Hageman of Texas Ally Real Estate Group5 Beds 4 Baths 3,993 SqFt
Open House
$850,000
1104 Chesterton Drive, Richardson, TX 75080
Listed by Karen Mount of Resource, REALTORS4 Beds 3 Baths 2,929 SqFt
CONTACT


