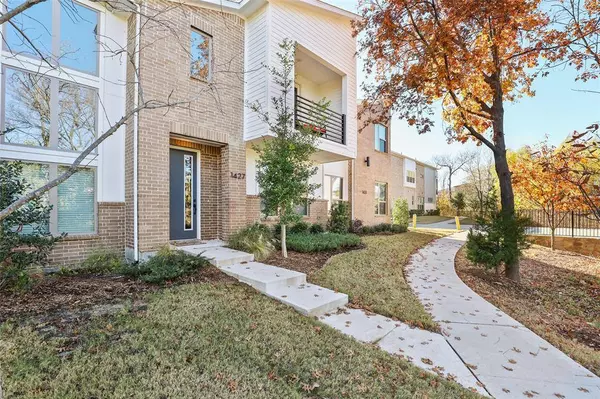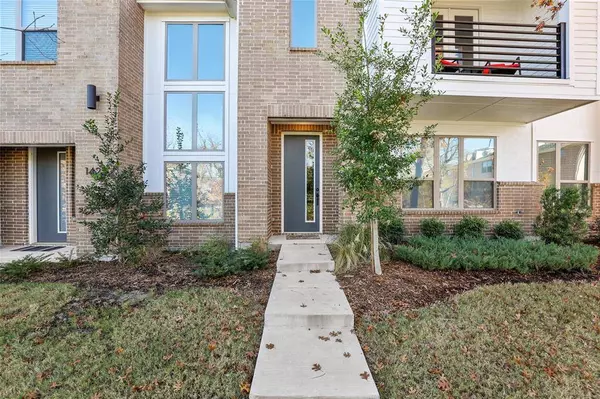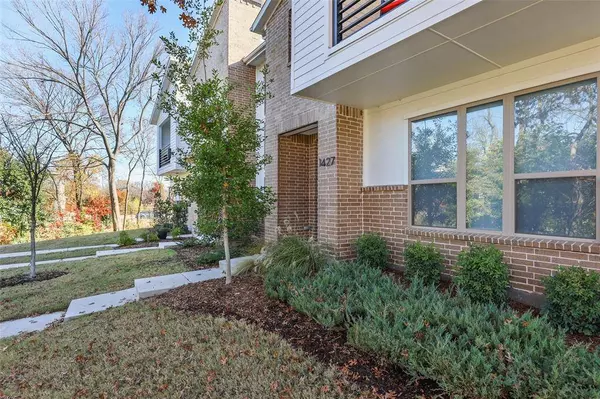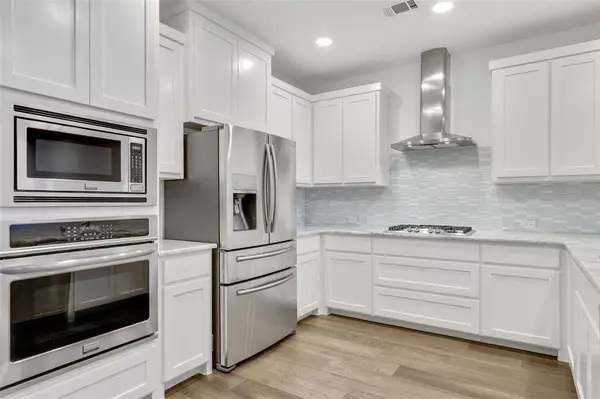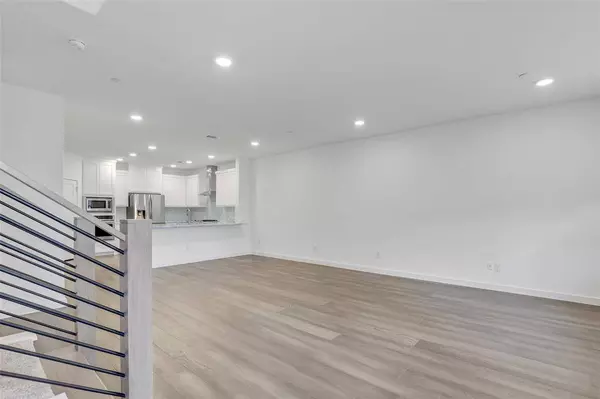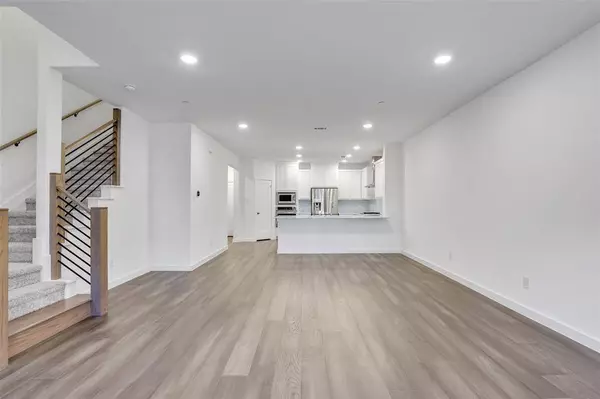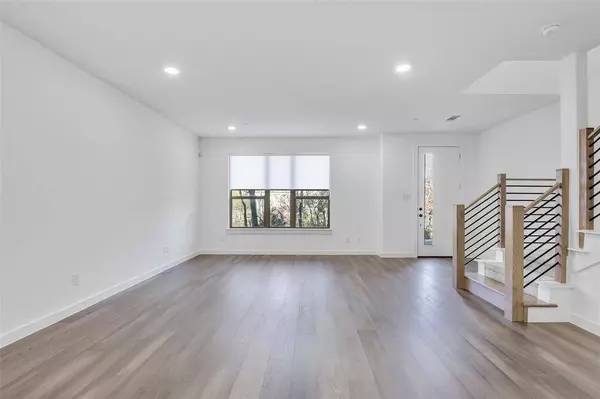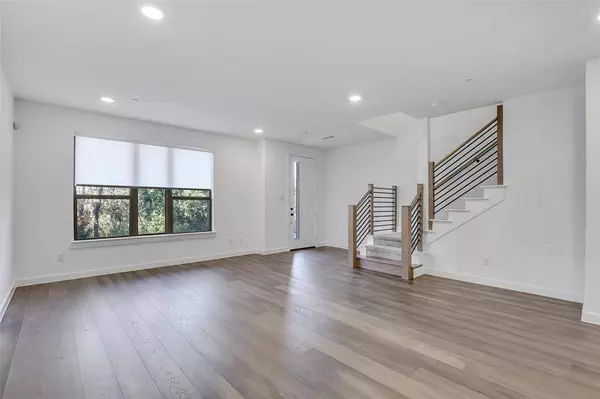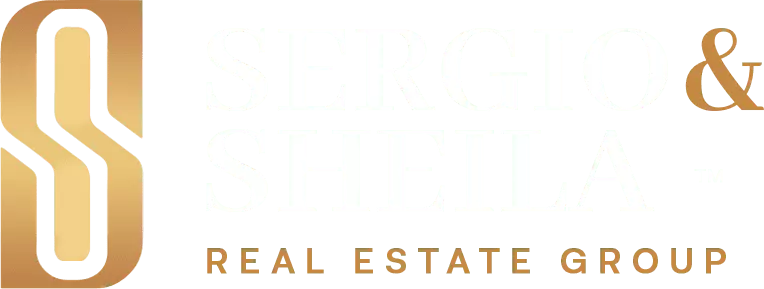
GALLERY
PROPERTY DETAIL
Key Details
Sold Price $445,000
Property Type Townhouse
Sub Type Townhouse
Listing Status Sold
Purchase Type For Sale
Square Footage 2, 056 sqft
Price per Sqft $216
Subdivision Heritage Creekside Homes West
MLS Listing ID 20842220
Sold Date 06/20/25
Style Contemporary/Modern
Bedrooms 3
Full Baths 2
Half Baths 1
HOA Fees $300/mo
HOA Y/N Mandatory
Year Built 2018
Lot Size 1,524 Sqft
Acres 0.035
Property Sub-Type Townhouse
Location
State TX
County Collin
Direction Use GPS for accurate coordinates.
Rooms
Dining Room 1
Building
Lot Description Interior Lot
Story Two
Foundation Slab
Level or Stories Two
Structure Type Brick,Siding
Interior
Interior Features Cable TV Available, High Speed Internet Available
Heating Central, Electric
Cooling Ceiling Fan(s), Central Air, Electric
Flooring Carpet, Ceramic Tile, Laminate, Wood
Appliance Built-in Refrigerator, Dishwasher, Disposal, Electric Oven, Gas Cooktop, Ice Maker, Microwave, Refrigerator, Vented Exhaust Fan
Heat Source Central, Electric
Laundry Utility Room, Full Size W/D Area
Exterior
Exterior Feature Balcony
Garage Spaces 2.0
Fence None
Utilities Available City Sewer, City Water, Community Mailbox, Sewer Available
Waterfront Description Creek
Roof Type Composition
Total Parking Spaces 2
Garage Yes
Schools
Elementary Schools Sigler
Middle Schools Wilson
High Schools Vines
School District Plano Isd
Others
Restrictions No Smoking,No Sublease,No Waterbeds,Pet Restrictions
Acceptable Financing Cash, Conventional, FHA, VA Loan
Listing Terms Cash, Conventional, FHA, VA Loan
Financing Conventional
SIMILAR HOMES FOR SALE
Check for similar Townhouses at price around $445,000 in Plano,TX

Active
$514,990
825 Concan Drive, Plano, TX 75075
Listed by April Maki of Brightland Homes Brokerage, LLC3 Beds 4 Baths 2,213 SqFt
Active
$509,990
809 Concan Drive, Plano, TX 75075
Listed by April Maki of Brightland Homes Brokerage, LLC3 Beds 4 Baths 2,213 SqFt
Open House
$497,500
2929 Galveston Street, Plano, TX 75075
Listed by Jagjit Singh of Jagjit Singh3 Beds 3 Baths 1,813 SqFt
CONTACT


