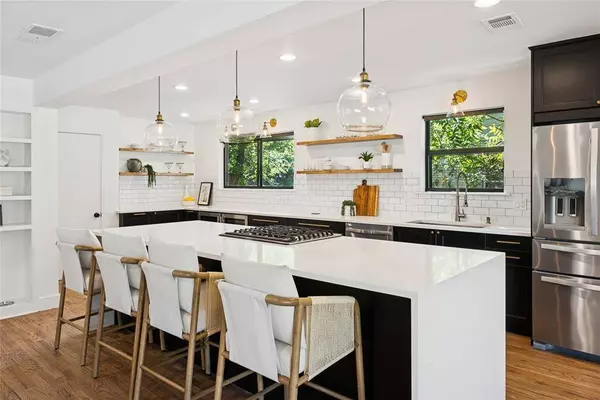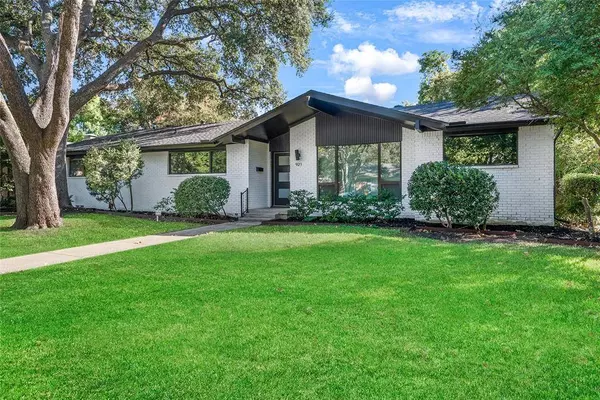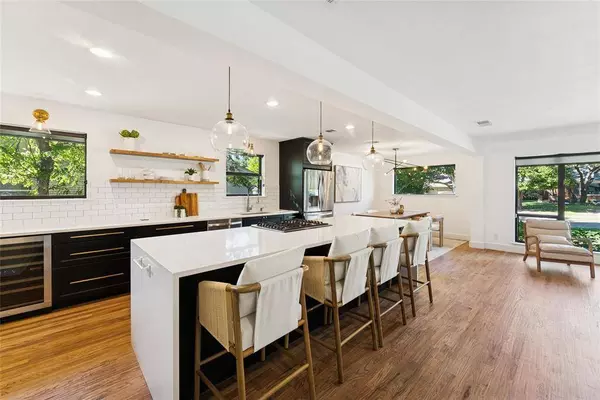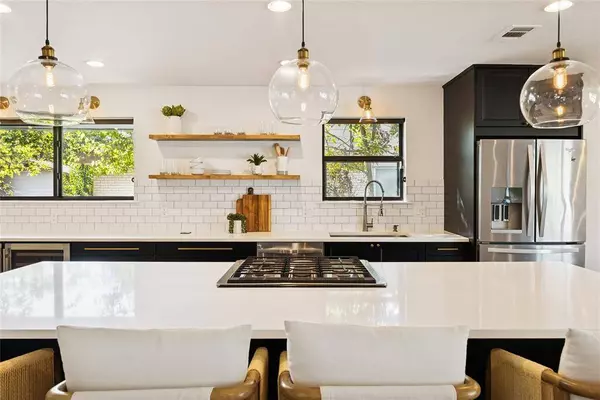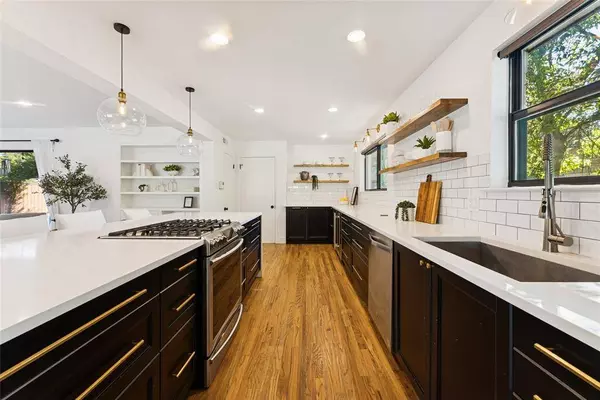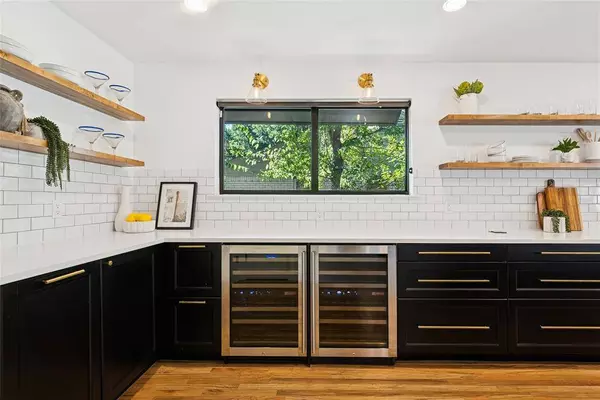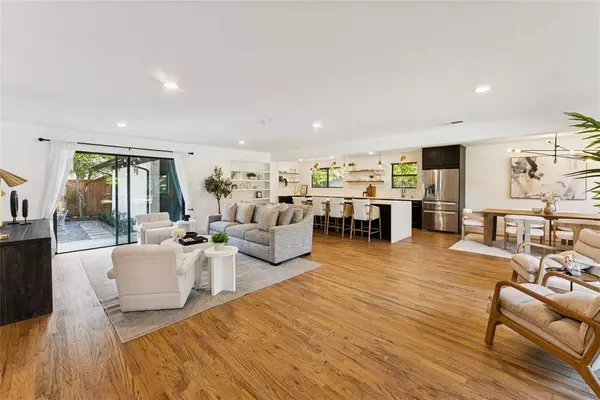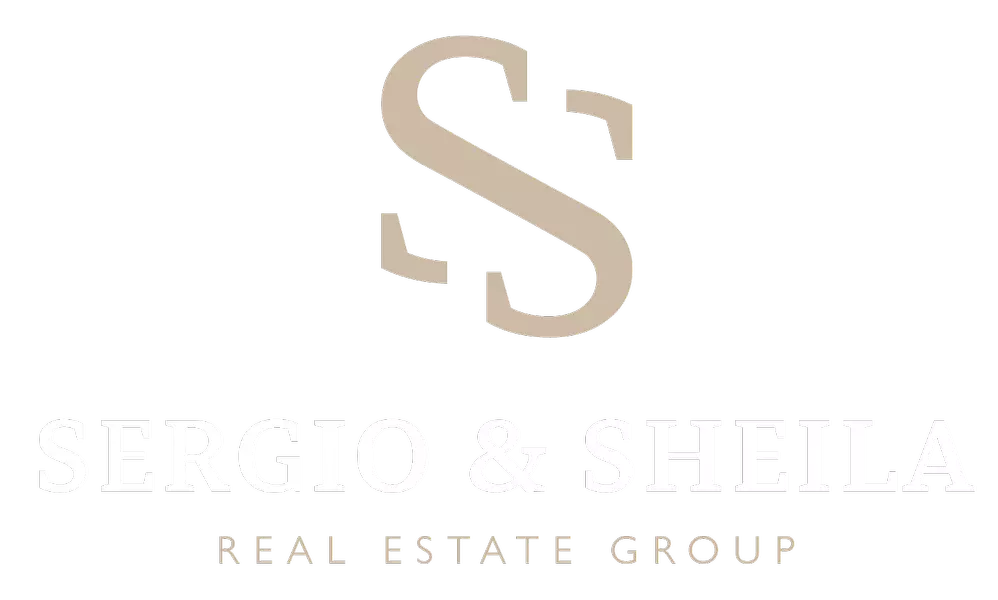
GALLERY
PROPERTY DETAIL
Key Details
Property Type Single Family Home
Sub Type Single Family Residence
Listing Status Pending
Purchase Type For Sale
Square Footage 1, 956 sqft
Price per Sqft $357
Subdivision Richardson Heights Estates
MLS Listing ID 21088790
Style Contemporary/Modern, Mid-Century Modern, Ranch
Bedrooms 3
Full Baths 2
Half Baths 1
HOA Y/N None
Year Built 1960
Lot Size 10,105 Sqft
Acres 0.232
Property Sub-Type Single Family Residence
Location
State TX
County Dallas
Direction From 75 , west on Arapaho, left on Waterview. Left on Teakwood. House on the right side.
Rooms
Dining Room 1
Building
Lot Description Interior Lot, Many Trees, Sprinkler System
Story One
Foundation Pillar/Post/Pier
Level or Stories One
Structure Type Brick,Siding
Interior
Interior Features Built-in Features, Built-in Wine Cooler, Cable TV Available, Decorative Lighting, Eat-in Kitchen, Flat Screen Wiring, High Speed Internet Available, Kitchen Island, Open Floorplan, Pantry, Walk-In Closet(s)
Heating Central, Natural Gas
Cooling Central Air, Electric
Flooring Ceramic Tile, Wood
Fireplaces Number 1
Fireplaces Type Wood Burning
Appliance Disposal, Electric Oven, Gas Cooktop, Gas Range, Convection Oven, Plumbed For Gas in Kitchen, Vented Exhaust Fan
Heat Source Central, Natural Gas
Laundry Utility Room, Full Size W/D Area, Dryer Hookup, Washer Hookup
Exterior
Exterior Feature Fire Pit, Rain Gutters
Garage Spaces 2.0
Fence Wood
Utilities Available Alley, City Sewer, City Water, Curbs, Sidewalk
Roof Type Composition
Total Parking Spaces 2
Garage Yes
Schools
Elementary Schools Arapaho
High Schools Richardson
School District Richardson Isd
Others
Restrictions No Smoking,No Sublease,No Waterbeds,Pet Restrictions
Ownership Owner
Acceptable Financing Cash, Conventional
Listing Terms Cash, Conventional
Virtual Tour https://www.propertypanorama.com/instaview/ntreis/21088790
SIMILAR HOMES FOR SALE
Check for similar Single Family Homes at price around $700,000 in Richardson,TX

Active
$375,000
503 S WEATHERRED Drive, Richardson, TX 75080
Listed by Houston Pitts of Farmersville Real Estate Company3 Beds 1 Bath 1,491 SqFt
Active
$460,000
617 Ridgedale Drive, Richardson, TX 75080
Listed by Amber Broadway of Opendoor Brokerage, LLC3 Beds 2 Baths 1,338 SqFt
Active
$829,000
6 Vicksburg Lane, Richardson, TX 75080
Listed by Jennifer Hageman of Texas Ally Real Estate Group5 Beds 4 Baths 3,993 SqFt
CONTACT


