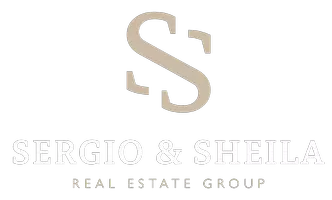GET MORE INFORMATION
$ 389,870
$ 389,870
5 Beds
3 Baths
2,908 SqFt
$ 389,870
$ 389,870
5 Beds
3 Baths
2,908 SqFt
Key Details
Sold Price $389,870
Property Type Single Family Home
Sub Type Single Family Residence
Listing Status Sold
Purchase Type For Sale
Square Footage 2,908 sqft
Price per Sqft $134
Subdivision Rolling Ridge
MLS Listing ID 20911643
Sold Date 08/04/25
Bedrooms 5
Full Baths 3
HOA Fees $58/ann
HOA Y/N Mandatory
Year Built 2025
Lot Size 7,405 Sqft
Acres 0.17
Property Sub-Type Single Family Residence
Property Description
Location
State TX
County Grayson
Direction Going Northbound on US-75(Central Expy) Exit Toward Van Alstyne Pkwy. Keep Heading North Till Northridge Rd and Turn Right on Northridge Turn Right Onto Redden Rd. Drive 0.3mi and Turn Left On Rolling Ridge Dr. Turn Left Onto Hickory Ridge Dr. Model Home: 508 Hickory Ridge Dr. Van Alstyne, TX 75
Rooms
Dining Room 1
Interior
Interior Features Kitchen Island, Open Floorplan, Walk-In Closet(s)
Heating Central
Cooling Central Air
Flooring Luxury Vinyl Plank
Appliance Dishwasher, Disposal, Gas Range
Heat Source Central
Exterior
Garage Spaces 2.0
Utilities Available City Sewer, City Water, Individual Gas Meter, Individual Water Meter, Sidewalk
Roof Type Composition
Total Parking Spaces 2
Garage No
Building
Story Two
Foundation Slab
Level or Stories Two
Structure Type Frame
Schools
Elementary Schools Bob And Lola Sanford
High Schools Van Alstyne
School District Van Alstyne Isd
Others
Ownership Cambridge Homes, LLC
Financing Conventional

Bought with Olufunmilayo Akintemi • Jeanie Marten Real Estate
"My job is to find and attract mastery-based agents to the office, protect the culture, and make sure everyone is happy! "

