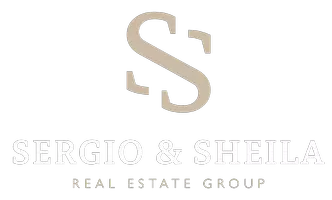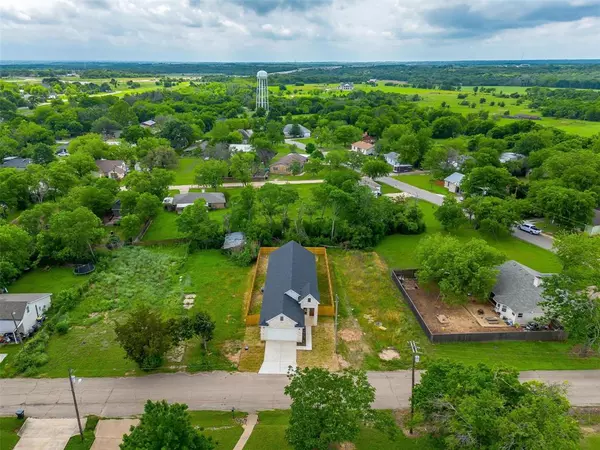4 Beds
2 Baths
1,951 SqFt
4 Beds
2 Baths
1,951 SqFt
Key Details
Property Type Single Family Home
Sub Type Single Family Residence
Listing Status Active
Purchase Type For Sale
Square Footage 1,951 sqft
Price per Sqft $204
Subdivision Lorena Ot
MLS Listing ID 20922459
Bedrooms 4
Full Baths 2
HOA Y/N None
Year Built 2023
Annual Tax Amount $5,193
Lot Size 7,013 Sqft
Acres 0.161
Property Sub-Type Single Family Residence
Property Description
Step inside to find neutral luxury vinyl plank flooring throughout, creating a seamless and durable foundation for everyday life. The bathrooms and laundry room are elevated with designer tile selections, and the oversized walk-in shower in the primary suite delivers a spa-like experience with bold contrast and high-end finishes.
The open-concept kitchen, dining, and living area is bright and airy, anchored by a generous island with bar seating—perfect for entertaining, hosting family, or your morning coffee ritual. Custom cabinetry, matte black fixtures, and a sleek subway backsplash tie the space together with modern elegance.
Natural light pours into every room, highlighting the high ceilings, recessed lighting, and fresh, neutral palette. The layout maximizes every square foot, offering both comfort and style.
Outside, the home's striking limestone exterior and covered front porch offer welcoming curb appeal, while the backyard is fully fenced—ready for pets, gardening, or future outdoor upgrades. Enjoy the peace of a small-town street with quick access to I-35, shopping, and Waco amenities.
Whether you're looking for a stylish starter home, a downsize without compromise, or a move-in ready option with a unique floorplan, 209 W Nolan St delivers. Come see the elevated standard of living that only a custom home in Lorena can offer.
Location
State TX
County Mclennan
Direction Heading North on I 35, exit 322 or FR 2837 East Bordon St. Left onto FR 2837 S Old Temple Rd, left onto E Center St, right onto N Houston St, left onto W Nolan St. Property on your left.
Rooms
Dining Room 1
Interior
Interior Features Double Vanity, Kitchen Island, Open Floorplan, Walk-In Closet(s)
Heating Central
Cooling Central Air
Flooring Laminate, Tile
Appliance Dishwasher, Electric Range
Heat Source Central
Laundry Utility Room
Exterior
Exterior Feature Covered Patio/Porch, Outdoor Living Center
Garage Spaces 2.0
Fence Back Yard, Fenced, Privacy, Wood
Utilities Available City Sewer, City Water
Roof Type Shingle
Total Parking Spaces 2
Garage Yes
Building
Story One
Foundation Slab
Level or Stories One
Structure Type Rock/Stone
Schools
Elementary Schools Lorena
Middle Schools Lorena
High Schools Lorena
School District Lorena Isd
Others
Ownership Nexus Series B, LLC
Virtual Tour https://www.propertypanorama.com/instaview/ntreis/20922459

"My job is to find and attract mastery-based agents to the office, protect the culture, and make sure everyone is happy! "






