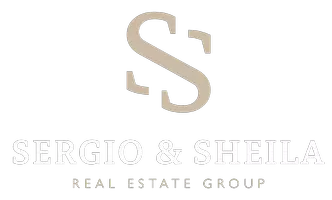3 Beds
3 Baths
2,224 SqFt
3 Beds
3 Baths
2,224 SqFt
OPEN HOUSE
Sat Aug 02, 12:00pm - 2:00pm
Key Details
Property Type Single Family Home
Sub Type Single Family Residence
Listing Status Active
Purchase Type For Sale
Square Footage 2,224 sqft
Price per Sqft $197
Subdivision Westpark Estates
MLS Listing ID 21019013
Style Traditional
Bedrooms 3
Full Baths 2
Half Baths 1
HOA Y/N None
Year Built 1988
Annual Tax Amount $7,589
Lot Size 0.305 Acres
Acres 0.305
Property Sub-Type Single Family Residence
Property Description
Enjoy peaceful mornings with deer and wild turkeys visiting your sanctuary-like backyard. The eat-in kitchen features a center island and a cozy breakfast nook, perfect for casual meals or sipping coffee as the sun streams through the windows. The separate dining room offers space for more formal occasions, while the living room invites you to unwind by the wood-burning fireplace, surrounded by scenic backyard views.
The oversized primary bedroom is a true retreat, with an ensuite bath boasting a garden tub, separate shower, and a spacious walk-in closet. Upstairs, two additional bedrooms share a Jack & Jill bathroom and open to a charming balcony overlooking your lush outdoor haven.
The two-car garage with epoxy flooring adds practicality with style. Nature, comfort, and charm come together in this unforgettable home.
Location
State TX
County Tarrant
Direction From I-820, take Exit 429A towards US-377 S*Granbury. Take Benbrook Blvd west to Westpark Drive, turn Right onto Westpark Drive, continue to Kenshire Drive, turn left onto Wandering Way St
Rooms
Dining Room 2
Interior
Interior Features Eat-in Kitchen, Flat Screen Wiring, Granite Counters, High Speed Internet Available, Kitchen Island, Pantry, Walk-In Closet(s)
Heating Central, Electric
Cooling Ceiling Fan(s), Central Air, Electric
Flooring Carpet, Ceramic Tile, Engineered Wood
Fireplaces Number 1
Fireplaces Type Living Room, Wood Burning
Appliance Dishwasher, Disposal, Dryer, Electric Cooktop, Electric Oven, Microwave, Refrigerator, Washer
Heat Source Central, Electric
Laundry Electric Dryer Hookup, Utility Room, Full Size W/D Area, Dryer Hookup, Washer Hookup
Exterior
Exterior Feature Balcony, Rain Gutters
Garage Spaces 2.0
Fence Back Yard, Fenced, Wood, Wrought Iron
Pool Fenced, Gunite, In Ground, Outdoor Pool, Pool Sweep
Utilities Available Asphalt, City Sewer, City Water, Concrete, Curbs, Electricity Available, Electricity Connected, Sewer Available
Roof Type Composition
Total Parking Spaces 2
Garage Yes
Private Pool 1
Building
Lot Description Many Trees, Sprinkler System
Story Two
Foundation Pillar/Post/Pier
Level or Stories Two
Structure Type Brick
Schools
Elementary Schools Westpark
Middle Schools Benbrook
High Schools Benbrook
School District Fort Worth Isd
Others
Restrictions Deed
Ownership Of record
Acceptable Financing Cash, Conventional, FHA, VA Loan
Listing Terms Cash, Conventional, FHA, VA Loan
Special Listing Condition Aerial Photo
Virtual Tour https://www.propertypanorama.com/instaview/ntreis/21019013

"My job is to find and attract mastery-based agents to the office, protect the culture, and make sure everyone is happy! "






