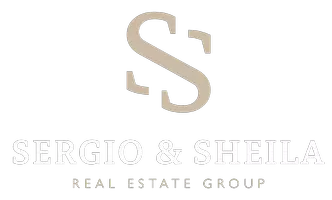4 Beds
3 Baths
2,624 SqFt
4 Beds
3 Baths
2,624 SqFt
Key Details
Property Type Manufactured Home
Sub Type Manufactured Home
Listing Status Active
Purchase Type For Sale
Square Footage 2,624 sqft
Price per Sqft $108
Subdivision Falcon Crest
MLS Listing ID 21021343
Style Early American
Bedrooms 4
Full Baths 3
HOA Y/N None
Year Built 2012
Lot Size 0.459 Acres
Acres 0.459
Property Sub-Type Manufactured Home
Property Description
Inside, you'll find generous living areas designed for connection and comfort, including an open-concept kitchen ideal for entertaining and a primary suite that feels like a private retreat. Natural light pours through large windows, framing views of wide-open skies and greenery.
Step outside to enjoy the expansive yard with pool, where a versatile 20x20 work shed awaits your next project, hobby, or creative endeavor. Whether you're envisioning a workshop, studio, or extra storage, this space brings flexibility to match your lifestyle.
Located just far enough from the bustle to feel calm, yet close enough to amenities for easy access, this home offers the best of both worlds.
Location
State TX
County Johnson
Direction take Bethesda rd to Conveyor dr turn right to 805 go left to Shady ln turn left home is on left side
Rooms
Dining Room 1
Interior
Interior Features Chandelier
Appliance Dishwasher, Disposal, Electric Range
Exterior
Garage Spaces 1.0
Fence Chain Link
Pool Above Ground
Utilities Available Aerobic Septic, City Water, Electricity Connected
Total Parking Spaces 1
Garage Yes
Private Pool 1
Building
Story One
Level or Stories One
Schools
Elementary Schools Elder
Middle Schools Tom And Nita Nichols
High Schools Joshua
School District Joshua Isd
Others
Ownership M Ross
Acceptable Financing Cash, Conventional, FHA, USDA Loan
Listing Terms Cash, Conventional, FHA, USDA Loan

"My job is to find and attract mastery-based agents to the office, protect the culture, and make sure everyone is happy! "






