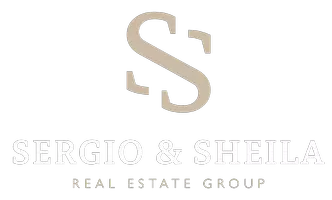4 Beds
2 Baths
1,605 SqFt
4 Beds
2 Baths
1,605 SqFt
Key Details
Property Type Single Family Home
Sub Type Single Family Residence
Listing Status Active
Purchase Type For Rent
Square Footage 1,605 sqft
Subdivision Simpson Crossing
MLS Listing ID 21013801
Style Traditional
Bedrooms 4
Full Baths 2
HOA Fees $600/ann
PAD Fee $1
HOA Y/N Mandatory
Year Built 2025
Lot Size 5,227 Sqft
Acres 0.12
Property Sub-Type Single Family Residence
Property Description
The heart of the home is a stunning kitchen equipped with a large center island, stainless steel appliances, plentiful cabinetry, and a walk-in pantry—ideal for everyday cooking and entertaining guests. The open-concept floorplan seamlessly connects the kitchen, dining, and living areas, creating a bright and welcoming atmosphere throughout.
The private primary suite features a walk-in closet and a beautifully appointed ensuite bathroom, offering a peaceful retreat at the end of the day. Energy-efficient features throughout the home ensure year-round comfort while keeping utility costs in check.
Residents will enjoy low-maintenance living and access to top-tier community amenities, including a resort-style pool, playground, dog park, and miles of scenic trails for walking and biking. Conveniently located with easy access to US-380, you're just minutes from McKinney, Frisco, and Richardson.
Don't miss your chance to lease this brand-new, energy-efficient home in a fast-growing, family-friendly neighborhood!
Location
State TX
County Collin
Community Community Pool, Jogging Path/Bike Path, Park, Playground
Direction Use GPS
Rooms
Dining Room 1
Interior
Interior Features Cable TV Available, Decorative Lighting, Eat-in Kitchen, High Speed Internet Available, Kitchen Island, Open Floorplan, Pantry, Smart Home System, Walk-In Closet(s)
Heating Heat Pump
Cooling Ceiling Fan(s), ENERGY STAR Qualified Equipment
Flooring Carpet, Ceramic Tile, Luxury Vinyl Plank
Appliance Dishwasher, Disposal, Gas Cooktop, Gas Oven, Microwave, Plumbed For Gas in Kitchen, Tankless Water Heater, Vented Exhaust Fan
Heat Source Heat Pump
Laundry Electric Dryer Hookup, Utility Room, Full Size W/D Area, Dryer Hookup
Exterior
Exterior Feature Covered Patio/Porch
Garage Spaces 2.0
Fence Back Yard, Fenced, Wood
Community Features Community Pool, Jogging Path/Bike Path, Park, Playground
Utilities Available City Sewer, City Water, Individual Gas Meter, Individual Water Meter, Underground Utilities
Roof Type Composition
Total Parking Spaces 2
Garage Yes
Building
Lot Description Acreage, Corner Lot, Few Trees, Landscaped
Story One
Foundation Slab
Level or Stories One
Structure Type Brick,Rock/Stone,Siding
Schools
Elementary Schools Webb
Middle Schools Johnson
High Schools Mckinney North
School District Mckinney Isd
Others
Pets Allowed Yes Pets Allowed, Call, Cats OK, Dogs OK
Restrictions No Mobile Home,No Smoking,No Sublease,No Waterbeds
Ownership Vijay P
Pets Allowed Yes Pets Allowed, Call, Cats OK, Dogs OK

"My job is to find and attract mastery-based agents to the office, protect the culture, and make sure everyone is happy! "

