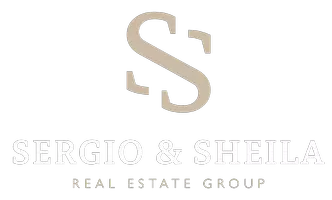
4 Beds
3 Baths
2,654 SqFt
4 Beds
3 Baths
2,654 SqFt
Key Details
Property Type Single Family Home
Sub Type Single Family Residence
Listing Status Active
Purchase Type For Sale
Square Footage 2,654 sqft
Subdivision Bookes Estates
MLS Listing ID 21028746
Style Ranch
Bedrooms 4
Full Baths 3
HOA Y/N None
Year Built 2025
Lot Size 11.400 Acres
Acres 11.4
Property Sub-Type Single Family Residence
Property Description
Welcome to 233 Jaden Lane, a stunning new-construction, ranch-style home nestled on 11.4 acres of peaceful countryside. Back on the market through no fault of the builder, this is a second chance to own a truly exceptional property — and it won't last long!
This beautifully designed home blends modern comfort with rustic charm. Step inside and fall in love with the open floor plan, custom finishes, and abundant natural light. The interior features cedar beams, handcrafted fireplace mantles (inside and out), and a striking deer antler chandelier that adds a unique character to the living space. The kitchen is a showstopper, finished with rich leathered granite countertops, while upgraded front and back doors add both style and security.
Enjoy views of your own serene pond, visible from the home, and relax knowing the property is thoughtfully built for long-term comfort. Modern amenities include energy-efficient spray foam insulation, a tankless water heater for on-demand hot water, a WiFi-controlled thermostat, and underground utilities for a clean, uncluttered landscape. The entire property will also be fully fenced and features a beautifully crafted entryway to welcome you home.
Whether you're entertaining guests or enjoying quiet country living, this home offers a rare combination of elegance, function, and tranquility.
Come and see this gorgeous home — it's waiting for its new owner!
Location
State TX
County Young
Direction For best results, please use Apple Maps for accurate directions. If using Google Maps, enter 320 Pumphrey Road—this will bring you to Brookes Estates. Once you turn onto Jayden Lane, the home will be on your left. Please call the agent with any additional questions.
Rooms
Dining Room 1
Interior
Interior Features Built-in Features, Chandelier, Decorative Lighting, Double Vanity, Eat-in Kitchen, Granite Counters, High Speed Internet Available, Kitchen Island, Natural Woodwork, Open Floorplan, Pantry, Vaulted Ceiling(s), Wainscoting, Walk-In Closet(s)
Heating Central, Electric, Fireplace(s)
Cooling Ceiling Fan(s), Central Air, Electric
Flooring Luxury Vinyl Plank
Fireplaces Number 2
Fireplaces Type Family Room, Raised Hearth, Stone, Wood Burning
Appliance Dishwasher, Disposal, Electric Range, Tankless Water Heater
Heat Source Central, Electric, Fireplace(s)
Laundry Electric Dryer Hookup, Utility Room, Full Size W/D Area, Dryer Hookup, Washer Hookup
Exterior
Exterior Feature Covered Patio/Porch, Lighting, Private Yard, Other
Garage Spaces 2.0
Fence Full, Gate
Utilities Available Cable Available, Electricity Available, Underground Utilities, Well, See Remarks
Roof Type Metal
Total Parking Spaces 2
Garage Yes
Building
Lot Description Acreage, Agricultural, Lrg. Backyard Grass, Many Trees, Oak, Pasture, Tank/ Pond
Story Two
Foundation Slab
Level or Stories Two
Structure Type Concrete,Fiber Cement,Rock/Stone,Wood
Schools
Elementary Schools Graham
High Schools Graham
School District Graham Isd
Others
Restrictions Deed,Unknown Encumbrance(s)
Ownership Ray and Stacy Reaves
Acceptable Financing Cash, Conventional, FHA, VA Loan
Listing Terms Cash, Conventional, FHA, VA Loan
Virtual Tour https://www.propertypanorama.com/instaview/ntreis/21028746


"My job is to find and attract mastery-based agents to the office, protect the culture, and make sure everyone is happy! "






