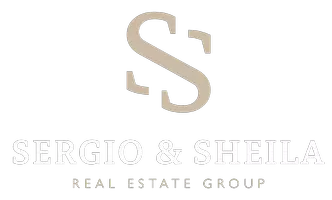
4 Beds
4 Baths
3,307 SqFt
4 Beds
4 Baths
3,307 SqFt
Key Details
Property Type Single Family Home
Sub Type Single Family Residence
Listing Status Active
Purchase Type For Sale
Square Footage 3,307 sqft
Subdivision Tehama Bluffs
MLS Listing ID 21033161
Bedrooms 4
Full Baths 3
Half Baths 1
HOA Fees $325
HOA Y/N Mandatory
Year Built 2017
Annual Tax Amount $11,678
Lot Size 5,488 Sqft
Acres 0.126
Property Sub-Type Single Family Residence
Property Description
Step inside and discover a thoughtfully designed floorplan with 4 spacious bedrooms, 3.5 bathrooms, and multiple living areas perfect for both entertaining and everyday life. At the heart of the home is a chef-inspired kitchen, complete with granite countertops, stainless steel appliances, and an oversized island that invites friends and family to gather.
The private owner's suite provides a peaceful retreat with a spa-like bath and generous walk-in closet, while upstairs you'll find a game room and media room ready for movie nights or playtime.
Located in the highly sought-after Keller ISD and just minutes from HEB, Alliance Town Center, shopping, dining, and entertainment, this home offers not only a beautiful place to live but also a vibrant lifestyle.
Don't miss your chance to make this Tehama Bluffs beauty yours—schedule a private showing today!
Location
State TX
County Tarrant
Community Campground, Community Pool, Playground
Direction From I-35W, EXIT Heritage Trace Parkway and go West. Turn LEFT on Heritage Trace Pkwy. Turn RIGHT onto Chloe Creek. Make a LEFT on Bald Mountain Rd and a RIGHT onto Tule Lake Rd.
Rooms
Dining Room 2
Interior
Interior Features Decorative Lighting, Flat Screen Wiring, Sound System Wiring
Heating Central, Natural Gas, Zoned
Cooling Ceiling Fan(s), Central Air, Electric, Zoned
Flooring Carpet, Ceramic Tile, Wood
Fireplaces Number 1
Fireplaces Type Gas Starter, Wood Burning
Appliance Dishwasher, Disposal, Electric Oven, Gas Cooktop, Gas Water Heater, Ice Maker, Microwave, Vented Exhaust Fan
Heat Source Central, Natural Gas, Zoned
Laundry Electric Dryer Hookup, Full Size W/D Area
Exterior
Exterior Feature Covered Patio/Porch, Rain Gutters
Garage Spaces 2.0
Fence Fenced
Community Features Campground, Community Pool, Playground
Utilities Available Cable Available, City Sewer, City Water, Co-op Electric, Concrete, Curbs, Electricity Connected, Individual Gas Meter, Individual Water Meter, Sidewalk, Underground Utilities
Roof Type Composition
Total Parking Spaces 2
Garage Yes
Building
Lot Description Few Trees, Interior Lot, Landscaped, Sprinkler System, Subdivision
Story Two
Foundation Slab
Level or Stories Two
Schools
Elementary Schools Sunset Valley
Middle Schools Vista Ridge
High Schools Fossilridg
School District Keller Isd
Others
Ownership Brandon Miles
Acceptable Financing Cash, Conventional, FHA, VA Loan
Listing Terms Cash, Conventional, FHA, VA Loan
Virtual Tour https://www.propertypanorama.com/instaview/ntreis/21033161


"My job is to find and attract mastery-based agents to the office, protect the culture, and make sure everyone is happy! "






