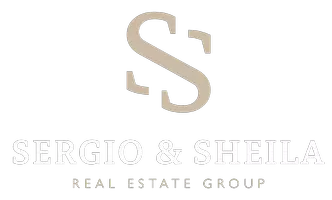
5 Beds
8 Baths
6,356 SqFt
5 Beds
8 Baths
6,356 SqFt
Key Details
Property Type Single Family Home
Sub Type Single Family Residence
Listing Status Active
Purchase Type For Sale
Square Footage 6,356 sqft
Subdivision Brookhaven Estates
MLS Listing ID 20971970
Style Contemporary/Modern,Mediterranean,Modern Farmhouse,Traditional,Other
Bedrooms 5
Full Baths 7
Half Baths 1
HOA Y/N None
Year Built 2022
Annual Tax Amount $24,067
Lot Size 0.795 Acres
Acres 0.795
Lot Dimensions 60x200-CREEK
Property Sub-Type Single Family Residence
Property Description
Inside, rich hardwood floors flow through open living spaces, highlighted by a stunning custom glass staircase that anchors the home with modern artistry. Soaring ceilings and walls of windows bathe each room in natural light while framing tranquil views of the creek, mature trees, and golf course. Recent upgrades include multiple updated HVAC systems, a newer roof, and a professionally refinished pool surrounded by expansive patios and outdoor dining verandas—ideal for year-round enjoyment.
The chef's kitchen features professional-grade stainless steel appliances, custom cabinetry, and generous workspace, seamlessly connecting to the den and outdoor living areas. Each bedroom offers a private bath and sitting area, providing flexibility for guests, family, or multigenerational needs. Elegantly renovated bathrooms, a large utility room, and oversized garage add functionality and comfort.
Designed for today's dynamic lifestyles, this home adapts beautifully for artists, entertainers, or professionals working from home. Additional highlights include multiple parking areas, tiled walkways linking indoor and outdoor spaces, and thoughtfully curated details throughout.
Located near Brookhaven Tennis and Golf Club, top-rated private schools, major hospitals, and Dallas North Tollway access, this Plano residence offers both seclusion and convenience. Surrounded by mature trees in an established neighborhood, this property defines luxury creekfront living in Plano—a private sanctuary of elegance, light, and modern design.
Location
State TX
County Dallas
Community Golf, Greenbelt, Jogging Path/Bike Path, Park, Perimeter Fencing, Playground, Sidewalks, Other
Direction TREE FILLED STREETS LEAD TO THE VERY PRIVATE NEIGHBORHOOD OF BROOKHAVEN ESTATES. MINUTES FROM THE BROOKHAVEN CLUB WITH TENNIS-GOLF- SWIM-PICKELBALL-CAMPS -TRAILS & SHOPPING OUT THE BACK DOOR.MARSH LANE -BROOKHAVEN CLUB-WOODHAVEN DR- BROOKLINE LN -THIS IS THE VERY LARGE LOT AT THE END OF CUL DE SAC
Rooms
Dining Room 3
Interior
Interior Features Built-in Features, Built-in Wine Cooler, Cable TV Available, Cathedral Ceiling(s), Cedar Closet(s), Chandelier, Decorative Lighting, Double Vanity, Dry Bar, Eat-in Kitchen, Flat Screen Wiring, Granite Counters, High Speed Internet Available, In-Law Suite Floorplan, Kitchen Island, Loft, Natural Woodwork, Open Floorplan, Pantry, Smart Home System, Vaulted Ceiling(s), Walk-In Closet(s), Wet Bar, Second Primary Bedroom
Heating Central, ENERGY STAR Qualified Equipment, Fireplace(s), Natural Gas, Zoned
Cooling Ceiling Fan(s), Central Air, Electric, ENERGY STAR Qualified Equipment, Multi Units, Roof Turbine(s), Zoned
Flooring Carpet, Ceramic Tile, Marble, Stone, Tile, Travertine Stone, Wood
Fireplaces Number 2
Fireplaces Type Den, Gas, Gas Logs, Gas Starter, Living Room, Stone
Appliance Built-in Gas Range, Built-in Refrigerator, Commercial Grade Vent, Dishwasher, Disposal, Electric Oven, Gas Cooktop, Gas Water Heater, Microwave, Convection Oven, Double Oven, Plumbed For Gas in Kitchen, Refrigerator
Heat Source Central, ENERGY STAR Qualified Equipment, Fireplace(s), Natural Gas, Zoned
Laundry Electric Dryer Hookup, Utility Room, Full Size W/D Area, Washer Hookup, On Site
Exterior
Exterior Feature Balcony, Covered Deck, Covered Patio/Porch, Dog Run, Garden(s), Rain Gutters, Lighting, Private Entrance, Private Yard, RV/Boat Parking
Garage Spaces 3.0
Carport Spaces 2
Fence Metal, Perimeter, Rock/Stone, Wrought Iron
Pool Fenced, Gunite, Heated, In Ground, Lap, Outdoor Pool, Pool Sweep, Pool/Spa Combo, Water Feature, Other
Community Features Golf, Greenbelt, Jogging Path/Bike Path, Park, Perimeter Fencing, Playground, Sidewalks, Other
Utilities Available Cable Available, City Sewer, City Water, Concrete, Curbs, Electricity Available, Electricity Connected, Individual Gas Meter, Individual Water Meter, Natural Gas Available, Phone Available, Sewer Available, Sidewalk
Waterfront Description Creek
Roof Type Composition
Total Parking Spaces 3
Garage Yes
Private Pool 1
Building
Lot Description Acreage, Adjacent to Greenbelt, Cul-De-Sac, Greenbelt, Interior Lot, Irregular Lot, Landscaped, Level, Lrg. Backyard Grass, Many Trees, On Golf Course, Park View, Sprinkler System, Subdivision, Water/Lake View
Story Two
Foundation Slab
Level or Stories Two
Structure Type Block,Rock/Stone,See Remarks
Schools
Elementary Schools Mclaughlin
Middle Schools Field
High Schools Turner
School District Carrollton-Farmers Branch Isd
Others
Ownership TAX ROLL
Acceptable Financing Cash, Conventional, VA Loan
Listing Terms Cash, Conventional, VA Loan
Special Listing Condition Aerial Photo, Survey Available


"My job is to find and attract mastery-based agents to the office, protect the culture, and make sure everyone is happy! "






