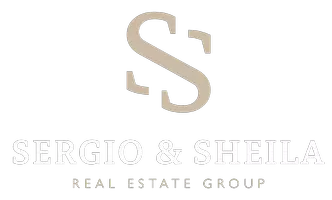
4 Beds
3 Baths
3,021 SqFt
4 Beds
3 Baths
3,021 SqFt
Open House
Tue Sep 16, 5:30pm - 6:30pm
Key Details
Property Type Single Family Home
Sub Type Single Family Residence
Listing Status Active
Purchase Type For Rent
Square Footage 3,021 sqft
Subdivision Stonehill Ph 1
MLS Listing ID 21057119
Style Traditional
Bedrooms 4
Full Baths 3
HOA Fees $660/ann
PAD Fee $1
HOA Y/N Mandatory
Year Built 2023
Lot Size 10,018 Sqft
Acres 0.23
Lot Dimensions 79x126
Property Sub-Type Single Family Residence
Property Description
Location
State TX
County Dallas
Direction Head West on Bear Creek Rd. Right (North) onto Cockrell Hill Rd. Turn left onto Stone Canyon Pkwy. Turn right onto Elmwood Dr. Destination will be on the left. Sign in the yard.
Rooms
Dining Room 2
Interior
Interior Features Built-in Features, Cable TV Available, Cathedral Ceiling(s), Decorative Lighting, Eat-in Kitchen, Flat Screen Wiring, Granite Counters, High Speed Internet Available, In-Law Suite Floorplan, Kitchen Island, Loft, Open Floorplan, Pantry, Walk-In Closet(s), Second Primary Bedroom
Heating Central
Cooling Ceiling Fan(s), Central Air, Electric
Flooring Carpet, Ceramic Tile, Simulated Wood
Fireplaces Number 1
Fireplaces Type Decorative, Electric, Living Room
Appliance Built-in Gas Range, Dishwasher, Disposal, Gas Range, Plumbed For Gas in Kitchen
Heat Source Central
Laundry Electric Dryer Hookup, Utility Room, Full Size W/D Area, Washer Hookup, On Site
Exterior
Exterior Feature Covered Patio/Porch, Lighting
Garage Spaces 2.0
Fence Fenced, High Fence, Wood
Utilities Available All Weather Road, Cable Available, City Sewer, City Water, Concrete, Curbs, Electricity Available, Electricity Connected, Individual Gas Meter, Natural Gas Available, Phone Available, Sewer Available, Sidewalk
Roof Type Composition
Total Parking Spaces 2
Garage Yes
Building
Lot Description Interior Lot, Landscaped, Level, Lrg. Backyard Grass, Sprinkler System, Subdivision
Story Two
Foundation Slab
Level or Stories Two
Structure Type Brick,Siding
Schools
Elementary Schools Cockrell Hill
Middle Schools Curtistene S Mccowan
High Schools Desoto
School District Desoto Isd
Others
Pets Allowed Yes Pets Allowed, Breed Restrictions, Cats OK, Dogs OK, Number Limit, Size Limit
Restrictions Animals,Deed,No Restrictions,No Smoking,Pet Restrictions
Ownership Perry & Moss
Pets Allowed Yes Pets Allowed, Breed Restrictions, Cats OK, Dogs OK, Number Limit, Size Limit
Virtual Tour https://www.propertypanorama.com/instaview/ntreis/21057119


"My job is to find and attract mastery-based agents to the office, protect the culture, and make sure everyone is happy! "






