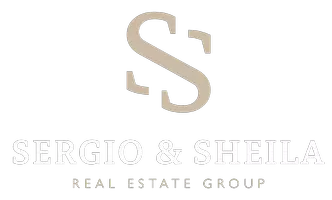
4 Beds
4 Baths
3,570 SqFt
4 Beds
4 Baths
3,570 SqFt
Key Details
Property Type Single Family Home
Sub Type Single Family Residence
Listing Status Active
Purchase Type For Sale
Square Footage 3,570 sqft
Price per Sqft $218
Subdivision Meadow View Farms
MLS Listing ID 21060888
Bedrooms 4
Full Baths 3
Half Baths 1
HOA Fees $690/ann
HOA Y/N Mandatory
Year Built 1997
Annual Tax Amount $10,184
Lot Size 2.500 Acres
Acres 2.5
Property Sub-Type Single Family Residence
Property Description
Welcome to your dream home! This Amazing home offers the perfect blend of space, comfort, and functionality on a sprawling 2.5-acre lot.
Boasting 3,570 sq. ft. of living space, this home features three spacious living areas, two cozy wood-burning fireplaces, and crown molding. The heart of the home is the updated kitchen, complete with stainless steel appliances, double oven, center island, breakfast bar, and custom cabinetry — ideal for entertaining and everyday living. The primary suite is located on the main floor and includes a spa-like bathroom with a jetted tub, walk-in shower, and dual vanities. All bedrooms offer ample space and privacy, while plantation shutters throughout add timeless elegance. Outside, you'll find an attached 3-car garage and an impressive 44x32 workshop with electricity — perfect for hobbies, storage, or additional parking. A private water well ensures reliable water access, and there's plenty of additional parking for guests or recreational vehicles.
Location
State TX
County Parker
Community Gated
Direction From I-20 Or I-30, Take the Aledo 1187 Exit and go south through town, Stay on 1187 past the Vandegriff Elementary school, Right on Kelly Road and left on View Point Court. Home is on the left.
Rooms
Dining Room 2
Interior
Interior Features Cable TV Available, Decorative Lighting, Eat-in Kitchen, Flat Screen Wiring, High Speed Internet Available, Kitchen Island, Pantry, Walk-In Closet(s)
Heating Central, Electric
Cooling Ceiling Fan(s), Central Air, Electric
Flooring Carpet, Ceramic Tile, Tile
Fireplaces Number 2
Fireplaces Type Family Room, Living Room, Stone, Wood Burning
Appliance Dishwasher, Disposal, Electric Cooktop, Electric Oven, Electric Water Heater, Double Oven, Trash Compactor, Water Softener
Heat Source Central, Electric
Laundry Utility Room, Full Size W/D Area
Exterior
Exterior Feature Covered Patio/Porch, Rain Gutters
Garage Spaces 5.0
Fence Back Yard, Wrought Iron
Community Features Gated
Utilities Available Aerobic Septic, Cable Available, Well
Roof Type Composition
Total Parking Spaces 5
Garage Yes
Building
Lot Description Acreage, Cul-De-Sac, Interior Lot, Landscaped, Many Trees, Sprinkler System
Story Two
Foundation Slab
Level or Stories Two
Structure Type Brick
Schools
Elementary Schools Vandagriff
Middle Schools Aledo
High Schools Aledo
School District Aledo Isd
Others
Restrictions Deed
Ownership The Estep Richardson Family
Acceptable Financing Cash, Conventional, FHA, VA Loan
Listing Terms Cash, Conventional, FHA, VA Loan
Virtual Tour https://www.propertypanorama.com/instaview/ntreis/21060888


"My job is to find and attract mastery-based agents to the office, protect the culture, and make sure everyone is happy! "






