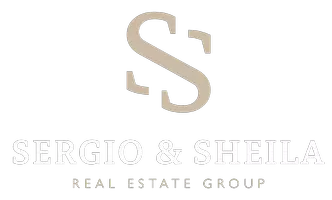
3 Beds
3 Baths
2,466 SqFt
3 Beds
3 Baths
2,466 SqFt
Key Details
Property Type Single Family Home
Sub Type Single Family Residence
Listing Status Active Option Contract
Purchase Type For Sale
Square Footage 2,466 sqft
Subdivision Robson Ranch 8 Ph 2
MLS Listing ID 21058511
Style Traditional
Bedrooms 3
Full Baths 3
HOA Fees $1,956
HOA Y/N Mandatory
Year Built 2010
Annual Tax Amount $11,354
Lot Size 10,628 Sqft
Acres 0.244
Property Sub-Type Single Family Residence
Property Description
This beautifully maintained home offers three spacious bedrooms, three full bathrooms, an office, and two versatile living areas ideal for entertaining, relaxing, or hobbies. The open-concept living room features a grand fireplace and custom built-ins, while the chef's kitchen impresses with upgraded countertops, LED cabinet lighting, stainless steel appliances, and a large island for casual dining or gatherings.
A private casita with ensuite bath and separate entrance is perfect for guests, extended family, or a home office. The primary suite feels like a spa retreat, complete with dual vanities, a jacuzzi tub, and a walk-in shower.
Step outside to your backyard sanctuary—facing the golf course and thoughtfully designed for both comfort and style. Enjoy an extended covered patio, lush professional landscaping, and a beautiful fountain that adds peaceful ambiance. Whether it's morning coffee or evening cocktails, the setting is ideal. The fully fenced yard offers privacy and has plenty of space to add a pool or garden.
This home also features solar panels—delivering energy efficiency and monthly utility savings without compromising comfort.
Robson Ranch is a premier 55+ gated community offering world-class amenities including a 27-hole championship golf course, resort-style indoor and outdoor pools, tennis and pickleball courts, bocce, a state-of-the-art fitness center, creative arts and tech studios, on-site dining, and over 100 clubs and activities.
Don't miss your opportunity to own this exceptional, energy-efficient, golf course-view home. Schedule your private showing today!
Location
State TX
County Denton
Community Club House, Community Pool, Community Sprinkler, Curbs, Fishing, Fitness Center, Gated, Golf, Greenbelt, Guarded Entrance, Jogging Path/Bike Path, Lake, Park, Perimeter Fencing, Playground, Pool, Restaurant, Sauna, Sidewalks, Tennis Court(S), Other
Direction Starting on I-35W North, take exit 79 onto Crawford Rd toward Robson Ranch Rd. Turn left onto Crawford Rd toward Robson Ranch Rd, turn right onto Michelle Way. Turn left onto Pepperidge Ave, your destination is on your right.
Rooms
Dining Room 1
Interior
Interior Features Built-in Features, Cable TV Available, Decorative Lighting, Eat-in Kitchen, Flat Screen Wiring, Granite Counters, High Speed Internet Available, Kitchen Island, Open Floorplan, Pantry, Walk-In Closet(s), Wired for Data
Heating Central, Fireplace(s), Natural Gas
Cooling Ceiling Fan(s), Central Air, Electric
Flooring Brick, Ceramic Tile, Luxury Vinyl Plank
Fireplaces Number 1
Fireplaces Type Gas Logs, Gas Starter, Living Room, Raised Hearth, Stone
Equipment Negotiable, TV Antenna
Appliance Dishwasher, Disposal, Electric Oven, Gas Cooktop, Gas Water Heater, Microwave, Convection Oven, Plumbed For Gas in Kitchen, Vented Exhaust Fan, Other
Heat Source Central, Fireplace(s), Natural Gas
Laundry Electric Dryer Hookup, Utility Room, Full Size W/D Area, Washer Hookup
Exterior
Exterior Feature Courtyard, Covered Patio/Porch, Rain Gutters, Mosquito Mist System
Garage Spaces 3.0
Fence Back Yard, Wrought Iron
Pool Separate Spa/Hot Tub
Community Features Club House, Community Pool, Community Sprinkler, Curbs, Fishing, Fitness Center, Gated, Golf, Greenbelt, Guarded Entrance, Jogging Path/Bike Path, Lake, Park, Perimeter Fencing, Playground, Pool, Restaurant, Sauna, Sidewalks, Tennis Court(s), Other
Utilities Available Cable Available, City Sewer, City Water, Electricity Available, Individual Gas Meter, Individual Water Meter, Natural Gas Available
Roof Type Asphalt,Shingle
Accessibility Accessible Bath - Full, Accessible Bedroom, Accessible Doors, Accessible Entrance, Accessible Hallway(s), Accessible Kitchen, Meets ADA Requirements
Total Parking Spaces 3
Garage Yes
Building
Lot Description Few Trees, Interior Lot, Landscaped, On Golf Course, Sprinkler System
Story One
Foundation Slab
Level or Stories One
Structure Type Rock/Stone,Stucco
Schools
Elementary Schools Newton Rayzor
Middle Schools Tom Harpool
High Schools Guyer
School District Denton Isd
Others
Senior Community 1
Ownership See Offer Instructions
Acceptable Financing Cash, Conventional, FHA, VA Loan
Listing Terms Cash, Conventional, FHA, VA Loan
Special Listing Condition Aerial Photo, Age-Restricted
Virtual Tour https://www.propertypanorama.com/instaview/ntreis/21058511


"My job is to find and attract mastery-based agents to the office, protect the culture, and make sure everyone is happy! "






