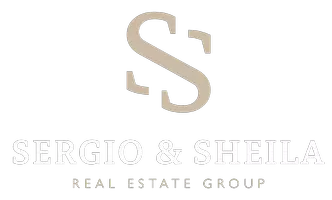
3 Beds
3 Baths
2,095 SqFt
3 Beds
3 Baths
2,095 SqFt
Key Details
Property Type Single Family Home
Sub Type Single Family Residence
Listing Status Active
Purchase Type For Sale
Square Footage 2,095 sqft
Subdivision Timbercreek Comm #10B
MLS Listing ID 21069053
Style Mid-Century Modern,Traditional
Bedrooms 3
Full Baths 2
Half Baths 1
HOA Y/N None
Year Built 1982
Annual Tax Amount $6,612
Lot Size 7,797 Sqft
Acres 0.179
Property Sub-Type Single Family Residence
Property Description
From the moment you step inside, you're welcomed by a bright, open foyer with modern finishes that set the stage for the home's inviting atmosphere. The expansive living area features soaring ceilings, oversized windows, and modern recessed lighting, filling the space with natural light and creating a warm ambiance.
At the heart of the home is a gourmet kitchen designed for both everyday living and entertaining. Outfitted with high-end, energy efficient stainless steel appliances, gleaming granite countertops, a gas cooktop, and two spacious eat-in counters, it offers both style and function. The adjoining dining spaces—an elegant formal dining room and a cozy breakfast nook—make gatherings of any size effortless.
The luxurious primary suite is a true retreat, boasting a huge walk in closet, and a spa-inspired ensuite with custom tile work, dual vanities, and an oversized walk-in shower. Each secondary bedroom is generously sized with ample walk in closet space, ensuring comfort for family and guests alike.
Step outside to your private backyard oasis. A covered patio, beautiful stonework, and mature trees create the perfect setting for summer barbecues, outdoor entertaining, or relaxing evenings under the stars.
Situated in one of Flower Mound's most desirable neighborhoods, this home is just minutes from the River Walk, top-rated schools, scenic parks, and recreational amenities. With local shops, dining, and entertainment close by, you'll enjoy the perfect balance of convenience and community.
This move-in ready home combines modern upgrades, timeless design, and an unbeatable location—don't miss your chance to make it yours!
Location
State TX
County Denton
Direction GPS
Rooms
Dining Room 2
Interior
Interior Features Built-in Features, Cathedral Ceiling(s), Chandelier, Decorative Lighting, Double Vanity, Eat-in Kitchen, Flat Screen Wiring, Granite Counters, High Speed Internet Available, Kitchen Island, Open Floorplan, Pantry, Smart Home System, Vaulted Ceiling(s), Walk-In Closet(s)
Heating Central, Natural Gas
Cooling Ceiling Fan(s), Central Air, Electric
Flooring Carpet, Ceramic Tile
Fireplaces Number 1
Fireplaces Type Gas, Other
Appliance Dryer, Microwave, Refrigerator, Washer
Heat Source Central, Natural Gas
Exterior
Exterior Feature Covered Patio/Porch, Garden(s), Private Yard
Garage Spaces 2.0
Fence Back Yard, Wood
Utilities Available Cable Available, City Sewer, City Water
Total Parking Spaces 2
Garage Yes
Building
Story Two
Foundation Slab
Level or Stories Two
Structure Type Brick
Schools
Elementary Schools Timber Creek
Middle Schools Lamar
High Schools Marcus
School District Lewisville Isd
Others
Ownership Fredo Dwyer
Acceptable Financing 1031 Exchange, Cash, Conventional, FHA, VA Loan
Listing Terms 1031 Exchange, Cash, Conventional, FHA, VA Loan


"My job is to find and attract mastery-based agents to the office, protect the culture, and make sure everyone is happy! "






