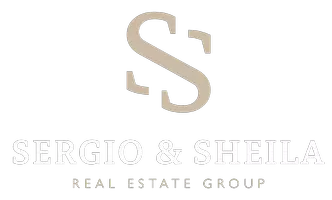
3 Beds
2 Baths
1,797 SqFt
3 Beds
2 Baths
1,797 SqFt
Open House
Sat Oct 04, 2:00pm - 4:00pm
Sun Oct 05, 2:00pm - 4:00pm
Key Details
Property Type Single Family Home
Sub Type Single Family Residence
Listing Status Active
Purchase Type For Sale
Square Footage 1,797 sqft
Subdivision Glade Manor Add
MLS Listing ID 21066187
Style Ranch
Bedrooms 3
Full Baths 2
HOA Fees $400/ann
HOA Y/N Mandatory
Year Built 2003
Annual Tax Amount $7,261
Lot Size 5,706 Sqft
Acres 0.131
Property Sub-Type Single Family Residence
Property Description
This beautifully maintained one-story home offers the perfect combination of comfort, updates, and unbeatable location—all nestled in the highly sought-after Grapevine-Colleyville Independent School District. Featuring 3 spacious bedrooms and 2 full bathrooms, this home sits in a prime spot between Hwy 121 and Hwy 360, offering quick access to DFW Airport, major shopping, dining, and entertainment in both Grapevine and Euless.
Inside, you'll find a bright and functional floor plan with an open-concept living and dining area, perfect for entertaining or everyday living. The kitchen features ample cabinetry and counter space, and the refrigerator stays—making this home move-in ready! The primary suite is a private retreat with an en-suite bath, while two secondary bedrooms offer flexibility for guests, kids, or a home office. Enjoy peace of mind with a newer hot water heater and HVAC system, adding value and energy efficiency. Step outside to a private backyard, ideal for gardening, play, or relaxing evenings. With its single-story layout, top-rated school district, and unbeatable location, this home truly checks all the boxes. Don't miss your chance to own this gem in the heart of one of DFW's most desirable areas!
Location
State TX
County Tarrant
Direction Exit Glade Rd off 360 or 121, enter the neighborhood by turning on Manor Green Blvd, turn left on Goldenrain Tree Dr, and then left on Honey Locust Dr. 3010 will be on the right.
Rooms
Dining Room 2
Interior
Interior Features Cable TV Available, Granite Counters, High Speed Internet Available, Open Floorplan, Pantry, Walk-In Closet(s)
Heating Central, Natural Gas
Cooling Ceiling Fan(s), Central Air, Electric
Flooring Ceramic Tile, Luxury Vinyl Plank
Fireplaces Number 1
Fireplaces Type Gas, Wood Burning
Appliance Dishwasher, Disposal, Electric Cooktop, Electric Oven, Microwave, Refrigerator, Vented Exhaust Fan
Heat Source Central, Natural Gas
Laundry Utility Room, Full Size W/D Area, Dryer Hookup, Washer Hookup
Exterior
Exterior Feature Covered Patio/Porch, Rain Gutters
Garage Spaces 2.0
Fence Wood
Utilities Available Cable Available, City Sewer, City Water, Curbs
Roof Type Composition
Total Parking Spaces 2
Garage Yes
Building
Lot Description Interior Lot, Sprinkler System
Story One
Foundation Slab
Level or Stories One
Structure Type Brick
Schools
Elementary Schools Bear Creek
Middle Schools Heritage
High Schools Colleyville Heritage
School District Grapevine-Colleyville Isd
Others
Ownership Of Record
Acceptable Financing Cash, Conventional, FHA, VA Loan
Listing Terms Cash, Conventional, FHA, VA Loan
Virtual Tour https://www.propertypanorama.com/instaview/ntreis/21066187


"My job is to find and attract mastery-based agents to the office, protect the culture, and make sure everyone is happy! "






