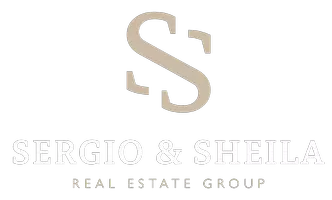
4 Beds
2 Baths
2,032 SqFt
4 Beds
2 Baths
2,032 SqFt
Key Details
Property Type Single Family Home
Sub Type Single Family Residence
Listing Status Active
Purchase Type For Sale
Square Footage 2,032 sqft
Subdivision Hidden Creek Estates #2
MLS Listing ID 21074990
Style Traditional
Bedrooms 4
Full Baths 2
HOA Fees $140/qua
HOA Y/N Mandatory
Year Built 2015
Lot Size 7,840 Sqft
Acres 0.18
Property Sub-Type Single Family Residence
Property Description
Step inside to be greeted by an inviting open living area that radiates warmth and sophistication. The centerpiece is a charming corner fireplace adorned with a rustic mantle, adding a touch of character and ambiance. Natural light floods the space, creating an airy and uplifting atmosphere that complements the home's open-concept layout. The private study could also function as a formal dining if desired.
The thoughtful floor plan features split bedrooms, ensuring privacy and comfort. The primary suite offers a personal retreat with plenty of space and functionality, while the 3 additional bedrooms provide versatility for home offices, guest rooms, or anything your heart desires.
Attention to detail extends outdoors with a well-manicured lawn that enhances the property's curb appeal. The backyard offers a peaceful oasis with a lovely covered rear patio, ideal for outdoor dining or simply enjoying relaxation. A rear entry garage adds to the home's seamless flow and accessibility.
This Royse City gem is a short walking distance to City Lake Park and has easy access to I-30 for commuters!
Location
State TX
County Collin
Direction Please use your preferred GPS or WAZE
Rooms
Dining Room 1
Interior
Interior Features Cable TV Available, Granite Counters, High Speed Internet Available, Open Floorplan, Pantry, Vaulted Ceiling(s), Walk-In Closet(s)
Heating Central, Natural Gas
Cooling Ceiling Fan(s), Central Air, Electric
Flooring Ceramic Tile, Luxury Vinyl Plank
Fireplaces Number 1
Fireplaces Type Wood Burning
Appliance Dishwasher, Disposal, Electric Range, Microwave
Heat Source Central, Natural Gas
Laundry Electric Dryer Hookup, Utility Room, Full Size W/D Area, Dryer Hookup, Washer Hookup
Exterior
Exterior Feature Covered Patio/Porch, Rain Gutters, Lighting
Garage Spaces 2.0
Fence Back Yard, Wood
Utilities Available City Sewer, City Water, Concrete, Curbs, Individual Gas Meter, Individual Water Meter, Underground Utilities
Roof Type Composition
Total Parking Spaces 2
Garage Yes
Building
Lot Description Interior Lot, Landscaped, Sprinkler System, Subdivision
Story One
Foundation Slab
Level or Stories One
Structure Type Brick,Siding
Schools
Elementary Schools Davis
Middle Schools Ouida Baley
High Schools Royse City
School District Royse City Isd
Others
Restrictions Deed
Ownership See Agent
Special Listing Condition Deed Restrictions, Survey Available
Virtual Tour https://www.propertypanorama.com/instaview/ntreis/21074990


"My job is to find and attract mastery-based agents to the office, protect the culture, and make sure everyone is happy! "






