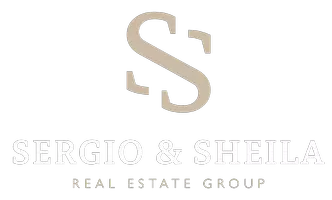
4 Beds
3 Baths
2,620 SqFt
4 Beds
3 Baths
2,620 SqFt
Key Details
Property Type Single Family Home
Sub Type Single Family Residence
Listing Status Active
Purchase Type For Sale
Square Footage 2,620 sqft
Subdivision Winners Circle 1 & 2 & 3 & 4
MLS Listing ID 21073233
Style Traditional
Bedrooms 4
Full Baths 3
HOA Fees $500/ann
HOA Y/N Mandatory
Year Built 2019
Annual Tax Amount $9,791
Lot Size 1.128 Acres
Acres 1.128
Property Sub-Type Single Family Residence
Property Description
Step inside to an open-concept floor plan filled with natural light and high-end finishes. The home features an open kitchen with a mudroom conveniently located off the nook area, perfect for busy households. The expansive primary suite boasts a large walk-in closet, while three additional oversized bedrooms provide plenty of space for family or guests. A beautiful wide covered patio extends your living space outdoors, and a three-car garage offers abundant storage and parking.
Comfort is at the forefront with a unique hot water system that circulates through the floor, offering instant hot water while keeping energy costs low.
An Entertainer's Dream Backyard
The outdoor space is where this home truly shines. The expansive, fully fenced one-acre lot provides privacy and room to roam. Enjoy a state-of-the-art outdoor kitchen featuring a Saber infrared grill, smoker, refrigerator, and drink cooler. Relax in the hot tub or catch the game on the outdoor flat-screen TV under the glow of elegant JellyFish lighting.
The property is kept lush year-round with a full sprinkler system, while a Generac generator and 1,000-gallon buried propane tank provide peace of mind and uninterrupted comfort.
Location
State TX
County Kaufman
Direction Take I-20 East from Dallas, exit FM 1641, and turn right. Turn right onto Lonestar Blvd. After you go through the gated entrance, turn left onto E. Alamosa Dr. Follow this all the way to the back of the subdivision; this property is on the curve as you turn right.
Rooms
Dining Room 2
Interior
Interior Features Cable TV Available, Decorative Lighting, Flat Screen Wiring, High Speed Internet Available, Kitchen Island, Open Floorplan, Pantry, Walk-In Closet(s)
Cooling Ceiling Fan(s), Central Air, Electric
Flooring Carpet, Ceramic Tile
Fireplaces Number 1
Fireplaces Type Family Room, Living Room, Wood Burning
Appliance Dishwasher, Disposal, Electric Cooktop, Electric Oven
Laundry Electric Dryer Hookup, Utility Room, Full Size W/D Area, Washer Hookup
Exterior
Exterior Feature Covered Patio/Porch, Rain Gutters, Outdoor Kitchen, Private Yard
Garage Spaces 3.0
Fence Back Yard, Wrought Iron
Utilities Available Aerobic Septic, Co-op Water, Individual Water Meter, Underground Utilities
Roof Type Composition
Total Parking Spaces 3
Garage Yes
Building
Lot Description Acreage, Cleared, Corner Lot, Landscaped, Lrg. Backyard Grass
Story One
Foundation Slab
Level or Stories One
Structure Type Brick,Rock/Stone
Schools
Elementary Schools Willett
High Schools Forney
School District Forney Isd
Others
Restrictions Building,Deed,No Livestock,No Mobile Home
Ownership See Agent
Acceptable Financing Cash, Conventional, FHA, VA Loan
Listing Terms Cash, Conventional, FHA, VA Loan
Virtual Tour https://www.propertypanorama.com/instaview/ntreis/21073233


"My job is to find and attract mastery-based agents to the office, protect the culture, and make sure everyone is happy! "






