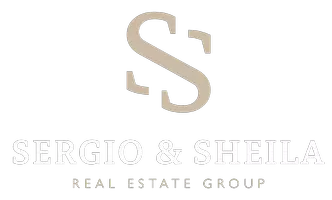
3 Beds
4 Baths
2,681 SqFt
3 Beds
4 Baths
2,681 SqFt
Key Details
Property Type Multi-Family
Sub Type Duplex
Listing Status Active
Purchase Type For Rent
Square Footage 2,681 sqft
Subdivision Greenland Hills Anx Add 02
MLS Listing ID 21083621
Bedrooms 3
Full Baths 3
Half Baths 1
PAD Fee $1
HOA Y/N None
Year Built 2008
Lot Size 3,659 Sqft
Acres 0.084
Property Sub-Type Duplex
Property Description
This beautifully updated 3-bedroom, 2.5-bath home blends high-end finishes with energy efficiency and smart home technology.
Step inside through a custom iron front door (2022) to find hand-scraped Red Oak hardwood floors, plantation shutters, and smart lighting and door locks powered by Control4. Every room is hardwired with built-in Origin Acoustics speakers and Cat 5-Cat 6 Ethernet, making this home perfect for modern living.
The chef's kitchen (remodeled in 2022) features Taj Mahal quartzite countertops, soft-close cabinetry, and top-of-the-line JennAir Rise Culinary Series appliances including a warming drawer and 6-burner gas stove with pot filler.
Upstairs, the primary suite offers a luxurious master bath remodel (2022) with Blizzard quartzite countertops, heated floors, and a custom walk-in closet by Inspired Closets.
Additional highlights include:
All windows replaced in 2022 for energy efficiency
Custom shelving in pantry, office, and closets
Smart home controls throughout
Laundry and guest bath updates (2022)
Whole-home surge protection & upgraded insulation
Fence replaced in 2021
Elfa garage shelving system
***Flexible Leasing Options: Landlord is open to corporate leases or a one-year lease, offering excellent flexibility for qualified tenants.*** This thoughtfully upgraded home offers the perfect combination of comfort, technology, and style — ready for you to move in and enjoy.
Location
State TX
County Dallas
Direction See GPS
Rooms
Dining Room 1
Interior
Interior Features Built-in Features, Chandelier, Decorative Lighting, Double Vanity, Eat-in Kitchen, High Speed Internet Available, Kitchen Island, Open Floorplan, Pantry, Smart Home System, Vaulted Ceiling(s), Walk-In Closet(s), Wet Bar, Wired for Data
Heating Central
Cooling Ceiling Fan(s), Central Air
Flooring Tile, Wood
Fireplaces Number 1
Fireplaces Type Gas Logs, Gas Starter
Equipment Irrigation Equipment
Appliance Built-in Gas Range, Commercial Grade Range, Commercial Grade Vent, Dishwasher, Disposal, Gas Cooktop, Gas Oven, Gas Range, Microwave, Tankless Water Heater
Heat Source Central
Laundry Electric Dryer Hookup, Utility Room, Full Size W/D Area, Dryer Hookup, Washer Hookup
Exterior
Exterior Feature Rain Gutters, Private Yard
Garage Spaces 2.0
Fence Wood
Utilities Available Alley, Cable Available, City Sewer, City Water, Curbs, Electricity Available, Individual Gas Meter, Individual Water Meter, Sidewalk, Underground Utilities
Roof Type Composition
Garage Yes
Building
Lot Description Interior Lot, Sprinkler System
Story Two
Foundation Slab
Level or Stories Two
Structure Type Brick,Rock/Stone,Siding
Schools
Elementary Schools Mockingbird
Middle Schools Long
High Schools Woodrow Wilson
School District Dallas Isd
Others
Pets Allowed Yes Pets Allowed, Breed Restrictions, Call, Cats OK, Dogs OK
Restrictions No Livestock,No Smoking,Pet Restrictions
Ownership Call
Pets Allowed Yes Pets Allowed, Breed Restrictions, Call, Cats OK, Dogs OK
Virtual Tour https://www.propertypanorama.com/instaview/ntreis/21083621


"My job is to find and attract mastery-based agents to the office, protect the culture, and make sure everyone is happy! "

