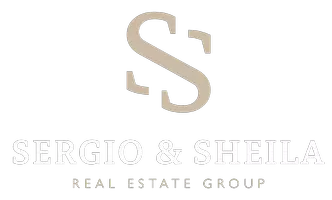$699,000
For more information regarding the value of a property, please contact us for a free consultation.
4 Beds
5 Baths
4,687 SqFt
SOLD DATE : 07/17/2023
Key Details
Property Type Single Family Home
Sub Type Single Family Residence
Listing Status Sold
Purchase Type For Sale
Square Footage 4,687 sqft
Subdivision Sherwood Forrest Estates
MLS Listing ID 20275837
Sold Date 07/17/23
Bedrooms 4
Full Baths 4
Half Baths 1
HOA Fees $108/ann
HOA Y/N Mandatory
Year Built 1993
Lot Size 1.022 Acres
Acres 1.022
Property Sub-Type Single Family Residence
Property Description
Incredible craftsmanship and careful attention to detail in this timeless, immaculate S Shreveport custom build in coveted Sherwood Forrest Estates. Elevated living areas with floor-to-ceiling windows, tall ceilings, dreamy custom crown molding, white oak flooring, marble beveled edge hearths, custom arched windows. Freshly painted main level includes a breathtaking Dog Trot foyer spanning the length of the house (a perfect space for a piano), Library-Den, stunning Dining, Kitchen, Master Suite & Laundry. 2nd level includes 2 beds, 1 bath & an extraordinary attic space with potential for future additions. The 2960 conditioned ground level is not included in the SF includes a flex room and full bath, workshop, craft area, workout room & garage with abundant storage. Immaculate grounds including mature foliage, represent the very essence of timeless design, graceful living & true Southern charm. English Greenhouse will remain. Properties such as this do not come on the market very often.
Location
State LA
County Caddo
Direction Google Maps
Rooms
Dining Room 2
Interior
Interior Features Built-in Features, Decorative Lighting, Dumbwaiter, Eat-in Kitchen, Kitchen Island, Natural Woodwork, Walk-In Closet(s), Wet Bar
Heating Central
Cooling Central Air
Flooring Tile, Wood
Fireplaces Number 3
Fireplaces Type Gas Starter, Wood Burning
Appliance Built-in Gas Range, Built-in Refrigerator, Dishwasher, Disposal, Microwave, Refrigerator
Heat Source Central
Exterior
Exterior Feature Covered Patio/Porch
Garage Spaces 3.0
Fence Back Yard, Front Yard, Full
Utilities Available City Sewer, City Water
Roof Type Metal
Total Parking Spaces 3
Garage Yes
Building
Lot Description Interior Lot, Landscaped, Sprinkler System, Subdivision
Story Three Or More
Foundation Concrete Perimeter, Slab
Level or Stories Three Or More
Structure Type Block,Brick,Stucco
Schools
Elementary Schools Caddo Isd Schools
Middle Schools Caddo Isd Schools
High Schools Caddo Isd Schools
School District Caddo Psb
Others
Restrictions Architectural,Building
Ownership Owner
Financing Conventional
Read Less Info
Want to know what your home might be worth? Contact us for a FREE valuation!

Our team is ready to help you sell your home for the highest possible price ASAP

©2025 North Texas Real Estate Information Systems.
Bought with Muna Sofyan • RE/MAX Real Estate Services

"My job is to find and attract mastery-based agents to the office, protect the culture, and make sure everyone is happy! "

