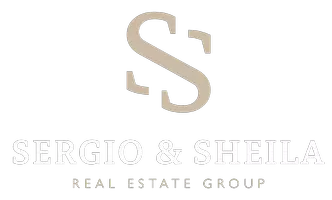$499,900
For more information regarding the value of a property, please contact us for a free consultation.
4 Beds
5 Baths
3,488 SqFt
SOLD DATE : 09/23/2025
Key Details
Property Type Single Family Home
Sub Type Single Family Residence
Listing Status Sold
Purchase Type For Sale
Square Footage 3,488 sqft
Subdivision Wynnewood Hills
MLS Listing ID 20984378
Sold Date 09/23/25
Bedrooms 4
Full Baths 4
Half Baths 1
HOA Y/N None
Year Built 1967
Annual Tax Amount $9,604
Lot Size 0.410 Acres
Acres 0.41
Property Sub-Type Single Family Residence
Property Description
Corner lot - Mid-Century - Established neighborhood near Dallas Golf Club. This stunning mid-century modern home offers timeless style & thoughtful updates. A circle drive, 3-car garage with striking blue epoxy floors, and 3-car carport behind an electric gate make it ideal for hosting and hobbies. The corner lot offers rare privacy with an 8-ft board-on-board fence. Inside: 2 spacious living areas, a dedicated office, formal dining, and breakfast nook. Each bedroom has a private bath, including a luxurious primary suite with dual closets, double sinks, and a remodeled spa-like shower with rain, standard, and handheld heads. The curved staircase entry sets a grand tone, while built-ins, a fireplace, and wet bar add warmth and charm. Upstairs: two ensuite bedrooms and a large flex space. New windows, brand new carpet, and incredible storage throughout. The backyard features a covered patio, lush grass, and a storage shed. In a neighborhood full of impressive homes, this one stands out.
Location
State TX
County Dallas
Direction Hwy 67 to Redbird to Bar Harbor
Rooms
Dining Room 2
Interior
Interior Features Double Vanity, Granite Counters, Pantry, Wainscoting, Walk-In Closet(s), Wet Bar, Second Primary Bedroom
Heating Central
Cooling Ceiling Fan(s), Central Air
Fireplaces Number 1
Fireplaces Type Gas
Appliance Dishwasher, Electric Cooktop
Heat Source Central
Laundry Full Size W/D Area
Exterior
Exterior Feature Private Entrance
Garage Spaces 3.0
Carport Spaces 3
Fence Back Yard, Gate, High Fence, Wood
Utilities Available Alley, City Sewer, City Water, Individual Gas Meter
Roof Type Composition
Total Parking Spaces 6
Garage Yes
Building
Lot Description Sprinkler System
Story Two
Foundation Combination
Level or Stories Two
Schools
Elementary Schools Turnermart
Middle Schools Brown
High Schools Carter
School District Dallas Isd
Others
Restrictions No Known Restriction(s)
Ownership Lance Walker, Christy Walker
Acceptable Financing Cash, FHA, VA Loan
Listing Terms Cash, FHA, VA Loan
Financing Conventional
Read Less Info
Want to know what your home might be worth? Contact us for a FREE valuation!

Our team is ready to help you sell your home for the highest possible price ASAP

©2025 North Texas Real Estate Information Systems.
Bought with Adam Murphy • Dave Perry Miller Real Estate

"My job is to find and attract mastery-based agents to the office, protect the culture, and make sure everyone is happy! "

