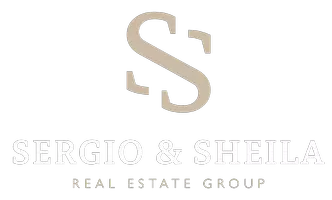$199,500
For more information regarding the value of a property, please contact us for a free consultation.
3 Beds
1 Bath
1,521 SqFt
SOLD DATE : 09/24/2025
Key Details
Property Type Single Family Home
Sub Type Single Family Residence
Listing Status Sold
Purchase Type For Sale
Square Footage 1,521 sqft
Subdivision Circle West Add
MLS Listing ID 21006450
Sold Date 09/24/25
Style Traditional
Bedrooms 3
Full Baths 1
HOA Y/N None
Year Built 1967
Annual Tax Amount $4,215
Lot Size 10,367 Sqft
Acres 0.238
Property Sub-Type Single Family Residence
Property Description
Home is a charmer on almost a quarter of an acre of manicured yard front and back. Enjoy community living in Trenton with above average schools and known for being welcoming and friendly. Not many homes available like this one. Well maintained and beautifully updated 3 bedroom. Front sidewalk entrance to the white fenced porch. Spacious front living area featuring wide plank laminate flooring that flows seamlessly through the living room, kitchen, and bath. Sliding barn door opens to the adjacent eat-in kitchen with a new cooktop range, oven, and microwave, complimented by updated fixtures and an abundance of cabinets we all want. Backyard views from both the dining area and the kitchen sink window. Hallway with two linen closets leads to well-sized bedrooms with ceiling fans and window coverings. The updated bathroom is a wow factor. Granite countertops, beadboard paneling, oil-rubbed bronze fixtures, and a stylish tiled tub and shower with glass tile accent strip. The converted garage offers a fully carpeted bonus room—perfect for a game room, second living area, or home office. There is an entrance from the carport. Will definitely appreciate the dedicated utility room with full-size washer and dryer connections. Backyard is amazing. A well maintained wood fence surrounds the yard with an extended concrete patio, manicured trees and flower bed border at rear of yard. Your private space to relax, enjoy children playing and more. There is a 10 x 20 storage. Last is the 2 car carport and concrete driveway. Additional updates include: vinyl plank flooring, canned lighting, ceiling fans, interior and storm doors, repainted kitchen cabinets and interior as well as a newer water heater. Fall in love with making this house and Trenton your home. A plus is the easy access to neighboring bigger cities.
Location
State TX
County Fannin
Direction North on Hwy 121 (to Bonham) to Trenton. Right on Texas Street. SIY
Rooms
Dining Room 1
Interior
Interior Features Cable TV Available, Decorative Lighting, Eat-in Kitchen, Flat Screen Wiring, High Speed Internet Available
Heating Central, Electric
Cooling Ceiling Fan(s), Central Air, Electric
Flooring Carpet, Laminate
Appliance Dishwasher, Disposal, Electric Cooktop, Electric Range, Electric Water Heater, Microwave
Heat Source Central, Electric
Exterior
Exterior Feature Storage
Carport Spaces 2
Fence Fenced, Wood
Utilities Available All Weather Road, City Sewer, City Water, Overhead Utilities
Roof Type Composition
Total Parking Spaces 2
Garage No
Building
Lot Description Few Trees, Interior Lot, Landscaped, Level, Lrg. Backyard Grass
Story One
Foundation Pillar/Post/Pier
Level or Stories One
Structure Type Brick
Schools
Elementary Schools Trenton
Middle Schools Trenton
High Schools Trenton
School District Trenton Isd
Others
Ownership see tax
Acceptable Financing 1031 Exchange, Cash, Conventional, FHA, USDA Loan
Listing Terms 1031 Exchange, Cash, Conventional, FHA, USDA Loan
Financing Cash
Read Less Info
Want to know what your home might be worth? Contact us for a FREE valuation!

Our team is ready to help you sell your home for the highest possible price ASAP

©2025 North Texas Real Estate Information Systems.
Bought with Neal Jones • Ebby Halliday, Realtors

"My job is to find and attract mastery-based agents to the office, protect the culture, and make sure everyone is happy! "

