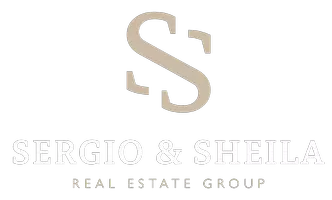$700,000
For more information regarding the value of a property, please contact us for a free consultation.
4 Beds
5 Baths
3,647 SqFt
SOLD DATE : 09/30/2025
Key Details
Property Type Single Family Home
Sub Type Single Family Residence
Listing Status Sold
Purchase Type For Sale
Square Footage 3,647 sqft
MLS Listing ID 21006371
Sold Date 09/30/25
Style Craftsman,Traditional
Bedrooms 4
Full Baths 3
Half Baths 2
HOA Y/N None
Year Built 1977
Annual Tax Amount $3,473
Lot Size 4.600 Acres
Acres 4.6
Property Sub-Type Single Family Residence
Property Description
There's something timeless about this Estate—built in 1977 and proudly embracing its era—that radiates luxury and understated opulence. With 3,647 square feet of space, 4 bedrooms, 3 full baths, and 2 half baths-including a convenient outdoor pool bath, this residence offers a rare blend of vintage charm and grand proportions. Step inside the expansive living room, where soaring wood-beamed ceilings and a massive stone fireplace create a striking focal point. Built-in bookshelves complete the classic atmosphere, perfect for entertaining or quiet evenings by the fire. The primary suite is its own retreat with dual full bathrooms—each partner gets their own space—connected by a shared shower and tub. Upstairs, a versatile loft with a half bath overlooks the main living area and includes a large walk-in storage space, ideal for a home office or private escape. Outdoors, you'll find pure relaxation: mature oaks, a stately circle drive, and a 60x76 pool oasis with a sprawling 700 sqft swimming pool—perfect for summer gatherings. Entertain in the game room with a full bar, a space that could easily convert to a formal dining area or second living space. The galley kitchen features a breakfast bar, while multiple oversized storage closets make organization effortless. Situated on a quiet country road, the 4.6-acre gated property is wrapped in pipe fencing for privacy and security. Elegant, spacious, and full of potential—this is a true estate waiting for your personal touch.
Location
State TX
County Rains
Direction GPS
Rooms
Dining Room 2
Interior
Interior Features Cathedral Ceiling(s), Decorative Lighting, Double Vanity, High Speed Internet Available, Open Floorplan, Vaulted Ceiling(s), Walk-In Closet(s)
Heating Central, Electric
Cooling Ceiling Fan(s), Central Air
Flooring Carpet, Terrazzo
Fireplaces Number 1
Fireplaces Type Wood Burning
Appliance Dishwasher, Electric Cooktop, Ice Maker, Double Oven, Refrigerator
Heat Source Central, Electric
Laundry Electric Dryer Hookup, Utility Room, Full Size W/D Area
Exterior
Exterior Feature Covered Patio/Porch
Carport Spaces 2
Fence Pipe
Pool Gunite, In Ground
Utilities Available All Weather Road, Asphalt, Co-op Electric, Concrete, Septic
Total Parking Spaces 2
Garage No
Private Pool 1
Building
Lot Description Acreage, Lrg. Backyard Grass, Many Trees, Oak
Story One and One Half
Foundation Slab
Level or Stories One and One Half
Structure Type Board & Batten Siding,Brick
Schools
Elementary Schools Rains
High Schools Rains
School District Rains Isd
Others
Ownership A-Ranch LLC
Acceptable Financing Cash, Conventional, FHA, VA Loan, Other
Listing Terms Cash, Conventional, FHA, VA Loan, Other
Financing Conventional
Special Listing Condition Aerial Photo
Read Less Info
Want to know what your home might be worth? Contact us for a FREE valuation!

Our team is ready to help you sell your home for the highest possible price ASAP

©2025 North Texas Real Estate Information Systems.
Bought with Cody Campbell • G2 RE Resource

"My job is to find and attract mastery-based agents to the office, protect the culture, and make sure everyone is happy! "

