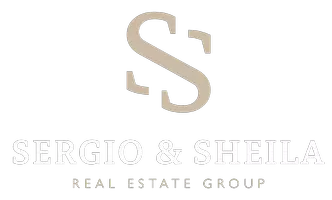$467,500
For more information regarding the value of a property, please contact us for a free consultation.
4 Beds
3 Baths
2,700 SqFt
SOLD DATE : 10/30/2025
Key Details
Property Type Single Family Home
Sub Type Single Family Residence
Listing Status Sold
Purchase Type For Sale
Square Footage 2,700 sqft
Subdivision The Harvest Add
MLS Listing ID 21027386
Sold Date 10/30/25
Style Traditional
Bedrooms 4
Full Baths 3
HOA Fees $50/ann
HOA Y/N Mandatory
Year Built 2025
Annual Tax Amount $29
Lot Size 9,104 Sqft
Acres 0.209
Property Sub-Type Single Family Residence
Property Description
Step into comfort and style at 5108 Fernie in The Harvest Addition, built by Dwell Homes. This 4-bedroom, 3-bath home offers over 2,700 sq. ft. of thoughtfully designed living space. The open layout showcases a spacious kitchen, inviting living area, and all-vinyl flooring—no carpet—for easy maintenance and a modern feel. A versatile flex room provides endless possibilities—create a second living space, playroom, home office, or whatever fits your lifestyle. Outside, the lot will be fully finished with lush sod, a complete sprinkler system, and a 6-foot wood privacy fence. Estimated completion is early October, making it the perfect time to plan your move. With its blend of functionality, style, and move-in-ready features, this home is ready for you to make it your own.
Location
State TX
County Taylor
Community Community Pool
Direction From Buffalo Gap Rd. head South. Take a right on to Beltway then take the second right, Randy Ave, in to the Harvest neighborhood. Take a right on Parksville Dr. then a right on Merritt Ln and the property is located straight ahead at the end of the block.
Rooms
Dining Room 1
Interior
Interior Features Cable TV Available, Flat Screen Wiring, High Speed Internet Available, Kitchen Island, Pantry, Walk-In Closet(s)
Heating Central, Electric, Fireplace(s)
Cooling Ceiling Fan(s), Central Air, Electric
Flooring Vinyl
Fireplaces Number 1
Fireplaces Type Gas Starter, Wood Burning
Appliance Dishwasher, Disposal, Gas Cooktop
Heat Source Central, Electric, Fireplace(s)
Laundry Electric Dryer Hookup, Utility Room, Full Size W/D Area, Dryer Hookup, Washer Hookup
Exterior
Exterior Feature Covered Patio/Porch
Garage Spaces 2.0
Fence Wood
Community Features Community Pool
Utilities Available Cable Available, City Sewer, City Water, Community Mailbox, Electricity Connected, Individual Gas Meter, Sidewalk
Roof Type Composition
Total Parking Spaces 2
Garage Yes
Building
Lot Description Interior Lot, Landscaped, Sprinkler System, Subdivision
Story One
Foundation Slab
Level or Stories One
Structure Type Board & Batten Siding,Brick
Schools
Elementary Schools Wylie West
High Schools Wylie
School District Wylie Isd, Taylor Co.
Others
Restrictions Deed,Development
Ownership ABI Harvest LLC
Acceptable Financing Cash, Conventional, FHA, VA Loan
Listing Terms Cash, Conventional, FHA, VA Loan
Financing VA
Special Listing Condition Deed Restrictions
Read Less Info
Want to know what your home might be worth? Contact us for a FREE valuation!

Our team is ready to help you sell your home for the highest possible price ASAP

©2025 North Texas Real Estate Information Systems.
Bought with Shelley Childress • Berkshire Hathaway HS Stovall

"My job is to find and attract mastery-based agents to the office, protect the culture, and make sure everyone is happy! "

